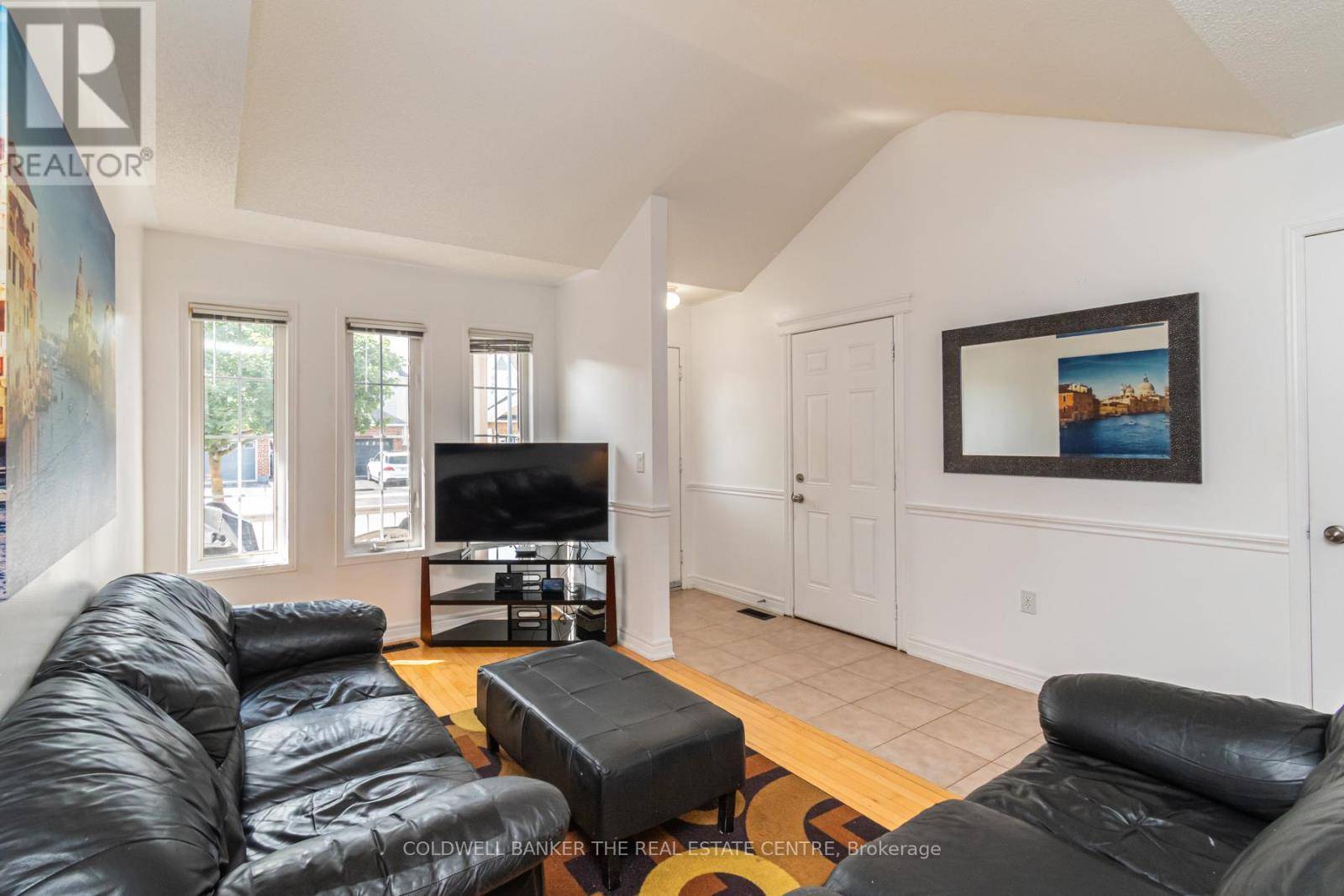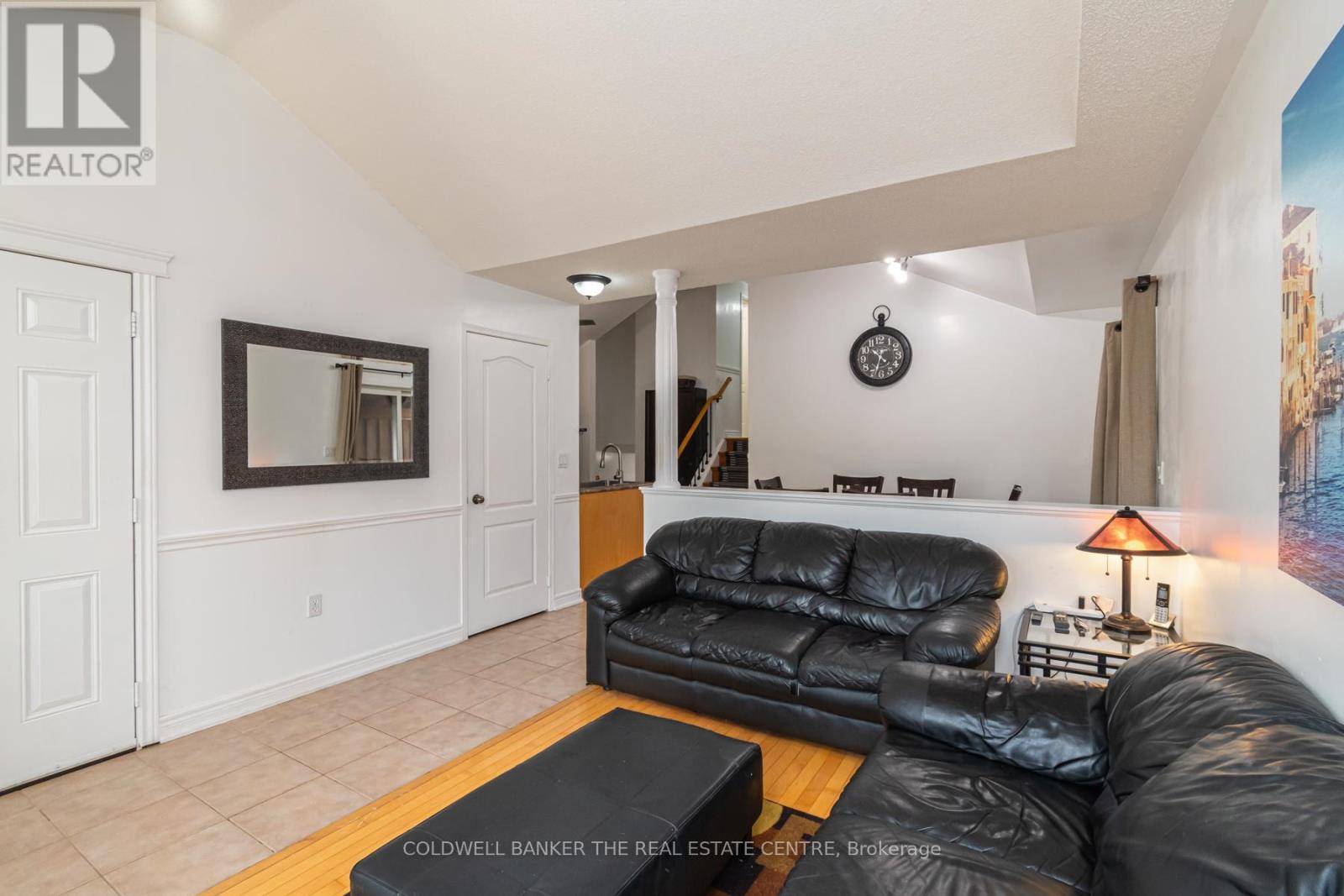5 Beds
2 Baths
1,500 SqFt
5 Beds
2 Baths
1,500 SqFt
OPEN HOUSE
Sun Jul 13, 1:00pm - 3:00pm
Key Details
Property Type Single Family Home
Sub Type Freehold
Listing Status Active
Purchase Type For Sale
Square Footage 1,500 sqft
Price per Sqft $576
Subdivision Alcona
MLS® Listing ID N12269430
Bedrooms 5
Property Sub-Type Freehold
Source Toronto Regional Real Estate Board
Property Description
Location
Province ON
Rooms
Kitchen 1.0
Extra Room 1 Basement 2 m X 4 m Laundry room
Extra Room 2 Basement 3.29 m X 6 m Bedroom
Extra Room 3 Lower level 1.22 m X 1.52 m Bathroom
Extra Room 4 Lower level 3.29 m X 7.25 m Family room
Extra Room 5 Lower level 3.29 m X 3.74 m Bedroom 4
Extra Room 6 Main level 3.84 m X 4.27 m Great room
Interior
Heating Forced air
Cooling Central air conditioning
Flooring Tile, Laminate
Exterior
Parking Features Yes
View Y/N No
Total Parking Spaces 5
Private Pool No
Building
Lot Description Landscaped
Sewer Sanitary sewer
Others
Ownership Freehold
Virtual Tour https://www.uitsm.com/1128-kell-street-innisfil/
"My job is to find and attract mastery-based agents to the office, protect the culture, and make sure everyone is happy! "
4145 North Service Rd Unit: Q 2nd Floor L7L 6A3, Burlington, ON, Canada








