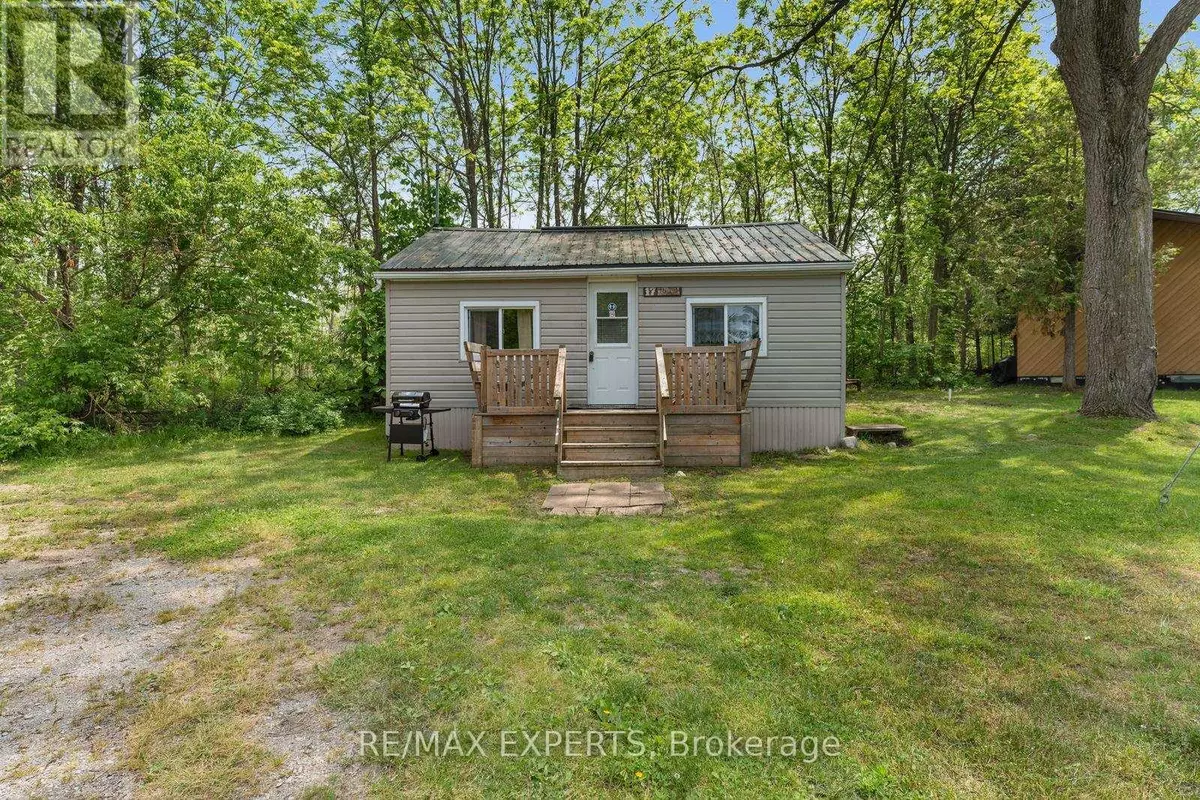3 Beds
1 Bath
3 Beds
1 Bath
Key Details
Property Type Condo
Sub Type Condominium/Strata
Listing Status Active
Purchase Type For Sale
Subdivision Carden
MLS® Listing ID X12269123
Style Bungalow
Bedrooms 3
Condo Fees $492/mo
Property Sub-Type Condominium/Strata
Source Toronto Regional Real Estate Board
Property Description
Location
Province ON
Rooms
Kitchen 1.0
Extra Room 1 Main level 3.91 m X 2.87 m Living room
Extra Room 2 Main level 2.87 m X 1.83 m Kitchen
Extra Room 3 Main level 2.18 m X 2.13 m Primary Bedroom
Extra Room 4 Main level 2.39 m X 2.13 m Bedroom 2
Extra Room 5 Main level 2.29 m X 2.13 m Bedroom 3
Extra Room 6 Main level 1.7 m X 1.07 m Bathroom
Interior
Heating Baseboard heaters
Exterior
Parking Features No
Community Features Pet Restrictions
View Y/N No
Total Parking Spaces 1
Private Pool No
Building
Story 1
Architectural Style Bungalow
Others
Ownership Condominium/Strata
"My job is to find and attract mastery-based agents to the office, protect the culture, and make sure everyone is happy! "
4145 North Service Rd Unit: Q 2nd Floor L7L 6A3, Burlington, ON, Canada








