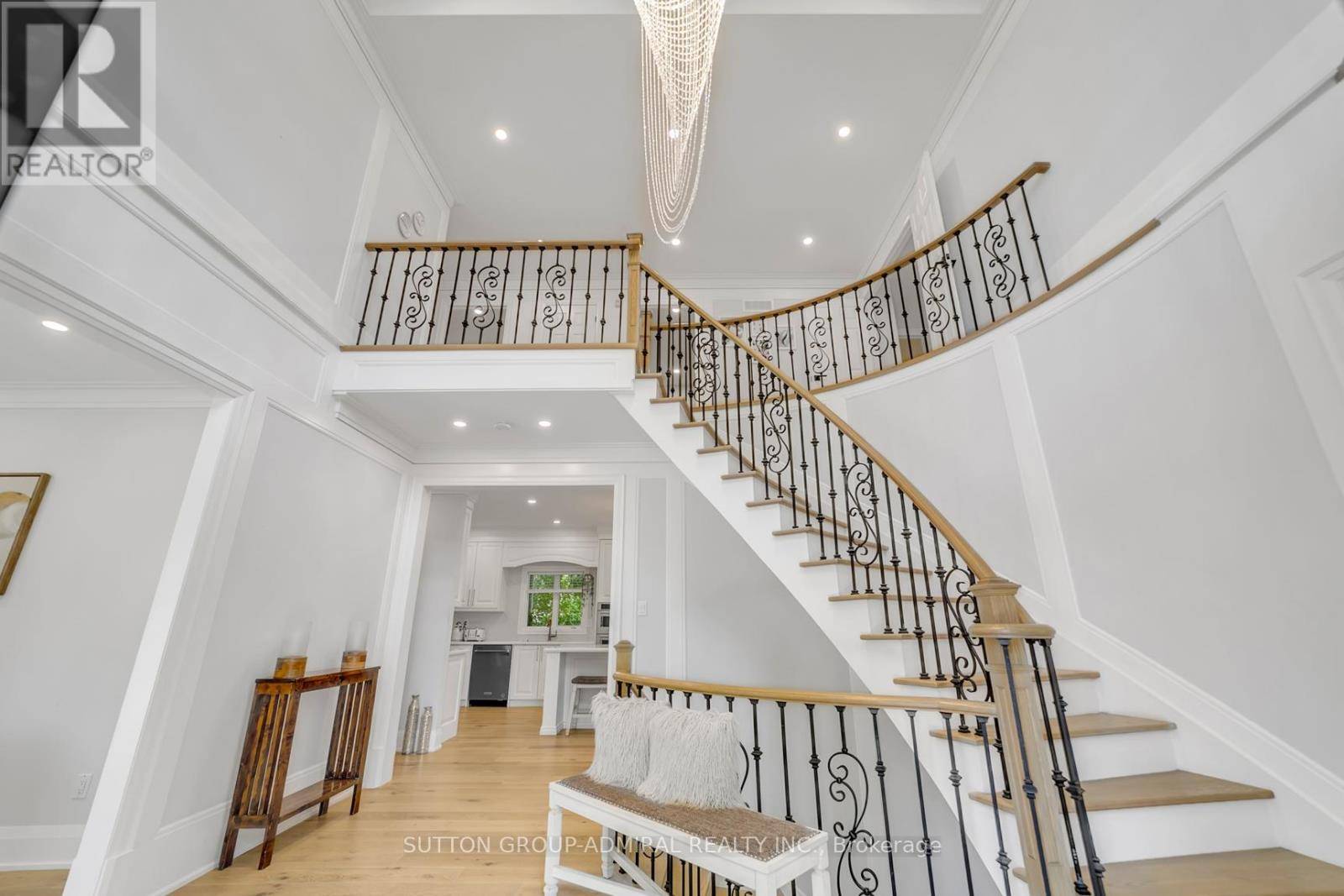6 Beds
5 Baths
2,500 SqFt
6 Beds
5 Baths
2,500 SqFt
Key Details
Property Type Single Family Home
Sub Type Freehold
Listing Status Active
Purchase Type For Sale
Square Footage 2,500 sqft
Price per Sqft $1,075
Subdivision South Richvale
MLS® Listing ID N12268486
Bedrooms 6
Half Baths 1
Property Sub-Type Freehold
Source Toronto Regional Real Estate Board
Property Description
Location
Province ON
Rooms
Kitchen 2.0
Extra Room 1 Second level 15.09 m X 13.78 m Primary Bedroom
Extra Room 2 Second level 10.82 m X 10.17 m Bedroom 2
Extra Room 3 Second level 15.09 m X 10.33 m Bedroom 3
Extra Room 4 Second level 14 m X 11.48 m Bedroom 4
Extra Room 5 Basement 14.43 m X 13.78 m Bedroom
Extra Room 6 Basement 9.84 m X 9.84 m Kitchen
Interior
Heating Forced air
Cooling Central air conditioning
Flooring Ceramic, Laminate, Hardwood
Exterior
Parking Features Yes
View Y/N No
Total Parking Spaces 6
Private Pool No
Building
Story 2
Sewer Sanitary sewer
Others
Ownership Freehold
"My job is to find and attract mastery-based agents to the office, protect the culture, and make sure everyone is happy! "
4145 North Service Rd Unit: Q 2nd Floor L7L 6A3, Burlington, ON, Canada








