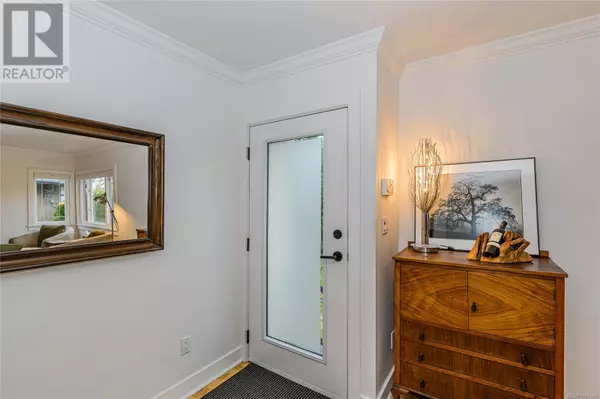4 Beds
2 Baths
1,747 SqFt
4 Beds
2 Baths
1,747 SqFt
Key Details
Property Type Single Family Home
Sub Type Freehold
Listing Status Active
Purchase Type For Sale
Square Footage 1,747 sqft
Price per Sqft $698
Subdivision Swan Lake
MLS® Listing ID 1006688
Bedrooms 4
Year Built 1958
Lot Size 7,415 Sqft
Acres 7415.0
Property Sub-Type Freehold
Source Victoria Real Estate Board
Property Description
Location
Province BC
Zoning Residential
Rooms
Kitchen 1.0
Extra Room 1 Lower level 3-Piece Bathroom
Extra Room 2 Lower level 10 ft X 10 ft Bedroom
Extra Room 3 Lower level 9 ft X 13 ft Bedroom
Extra Room 4 Lower level 10 ft X 10 ft Laundry room
Extra Room 5 Lower level 10 ft X 8 ft Workshop
Extra Room 6 Lower level 10 ft X 26 ft Studio
Interior
Heating Baseboard heaters,
Cooling None
Fireplaces Number 2
Exterior
Parking Features No
View Y/N No
Total Parking Spaces 4
Private Pool No
Others
Ownership Freehold
"My job is to find and attract mastery-based agents to the office, protect the culture, and make sure everyone is happy! "
4145 North Service Rd Unit: Q 2nd Floor L7L 6A3, Burlington, ON, Canada








