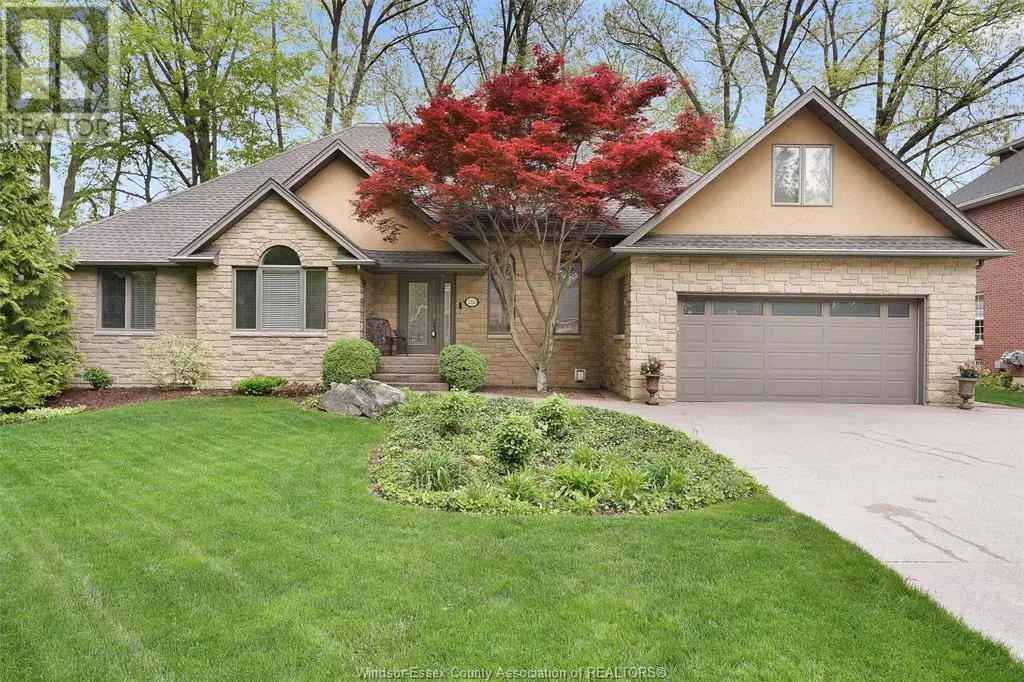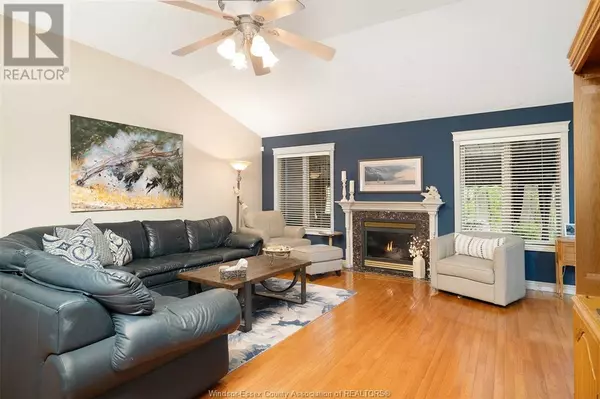3 Beds
4 Baths
2,640 SqFt
3 Beds
4 Baths
2,640 SqFt
Key Details
Property Type Single Family Home
Sub Type Freehold
Listing Status Active
Purchase Type For Sale
Square Footage 2,640 sqft
Price per Sqft $367
MLS® Listing ID 25017134
Style Ranch
Bedrooms 3
Half Baths 2
Property Sub-Type Freehold
Source Windsor-Essex County Association of REALTORS®
Property Description
Location
Province ON
Rooms
Kitchen 1.0
Extra Room 1 Second level Measurements not available Den
Extra Room 2 Basement Measurements not available 2pc Bathroom
Extra Room 3 Basement Measurements not available Workshop
Extra Room 4 Basement Measurements not available Family room/Fireplace
Extra Room 5 Basement Measurements not available Storage
Extra Room 6 Main level Measurements not available 2pc Bathroom
Interior
Heating Forced air, Furnace,
Cooling Central air conditioning
Flooring Carpeted, Ceramic/Porcelain, Hardwood
Fireplaces Type Direct vent
Exterior
Parking Features Yes
View Y/N No
Private Pool No
Building
Lot Description Landscaped
Story 1
Architectural Style Ranch
Others
Ownership Freehold
"My job is to find and attract mastery-based agents to the office, protect the culture, and make sure everyone is happy! "
4145 North Service Rd Unit: Q 2nd Floor L7L 6A3, Burlington, ON, Canada








