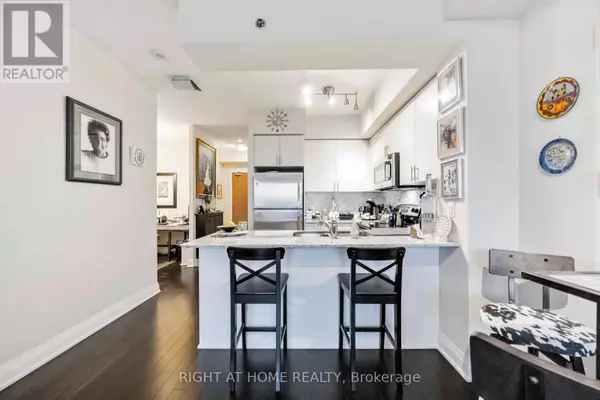2 Beds
2 Baths
700 SqFt
2 Beds
2 Baths
700 SqFt
Key Details
Property Type Condo
Sub Type Condominium/Strata
Listing Status Active
Purchase Type For Sale
Square Footage 700 sqft
Price per Sqft $712
Subdivision Crestwood-Springfarm-Yorkhill
MLS® Listing ID N12265734
Bedrooms 2
Half Baths 1
Condo Fees $620/mo
Property Sub-Type Condominium/Strata
Source Toronto Regional Real Estate Board
Property Description
Location
Province ON
Rooms
Kitchen 1.0
Extra Room 1 Flat 5.8 m X 3.2 m Living room
Extra Room 2 Flat 3.2 m X 3.1 m Primary Bedroom
Extra Room 3 Flat 2.5 m X 2.6 m Kitchen
Extra Room 4 Flat 5.8 m X 3.2 m Dining room
Extra Room 5 Flat 2.5 m X 2.6 m Den
Interior
Heating Forced air
Cooling Central air conditioning
Flooring Hardwood, Marble
Exterior
Parking Features Yes
Community Features Pet Restrictions
View Y/N No
Total Parking Spaces 1
Private Pool No
Others
Ownership Condominium/Strata
"My job is to find and attract mastery-based agents to the office, protect the culture, and make sure everyone is happy! "
4145 North Service Rd Unit: Q 2nd Floor L7L 6A3, Burlington, ON, Canada








