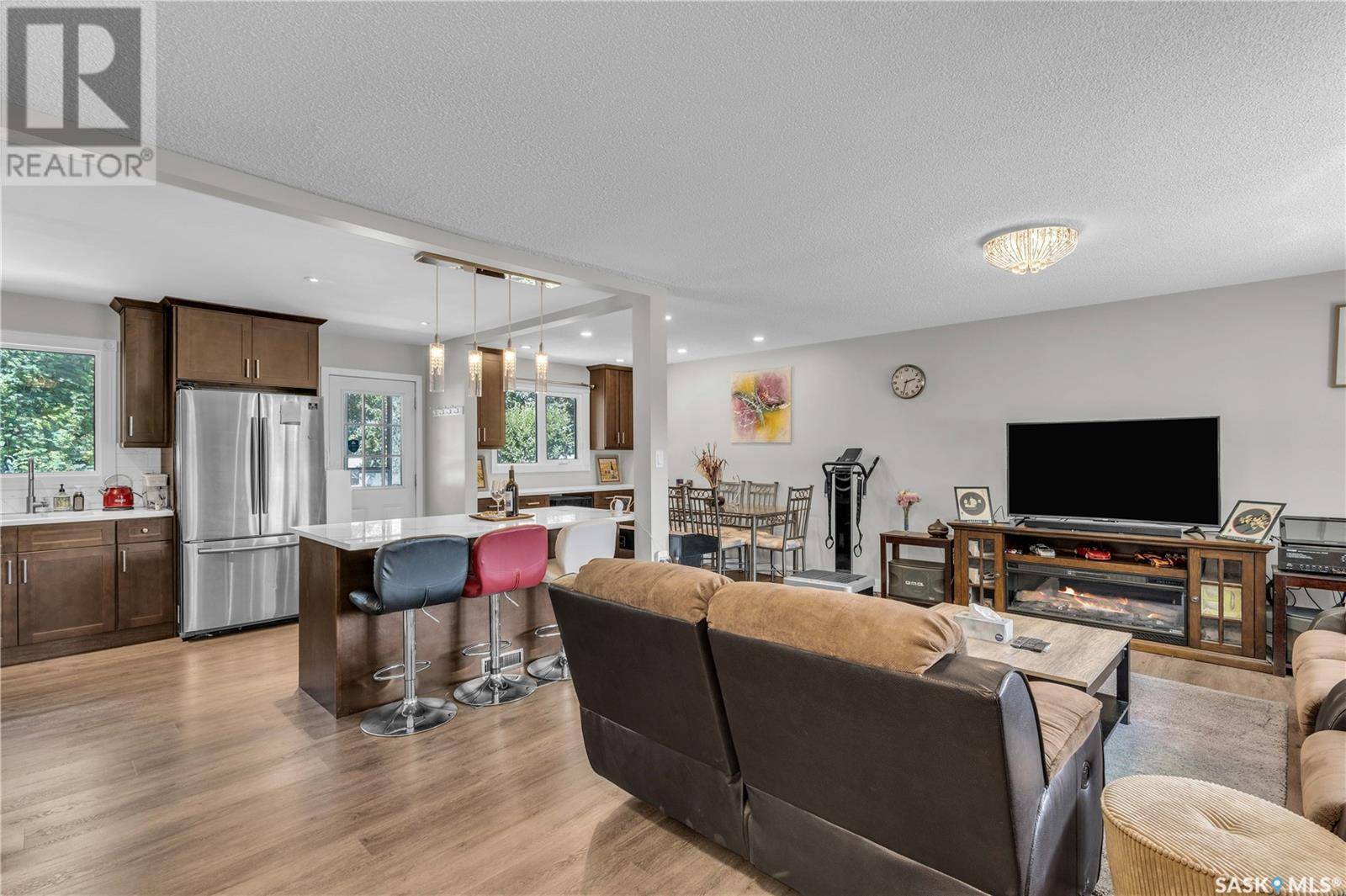4 Beds
2 Baths
1,019 SqFt
4 Beds
2 Baths
1,019 SqFt
OPEN HOUSE
Sun Jul 06, 2:00pm - 4:00pm
Key Details
Property Type Single Family Home
Sub Type Freehold
Listing Status Active
Purchase Type For Sale
Square Footage 1,019 sqft
Price per Sqft $451
Subdivision Brevoort Park
MLS® Listing ID SK011525
Bedrooms 4
Year Built 1963
Lot Size 6,312 Sqft
Acres 6312.0
Property Sub-Type Freehold
Source Saskatchewan REALTORS® Association
Property Description
Location
Province SK
Rooms
Kitchen 1.0
Extra Room 1 Second level 10 ft , 6 in X 4 ft , 11 in 4pc Ensuite bath
Extra Room 2 Second level 7 ft , 9 in x Measurements not available Bedroom
Extra Room 3 Second level 10 ft , 1 in X 10 ft , 7 in Primary Bedroom
Extra Room 4 Second level 8 ft , 5 in X 11 ft , 3 in Bedroom
Extra Room 5 Basement 11 ft X 21 ft , 6 in Bedroom
Extra Room 6 Basement 6 ft , 8 in X 7 ft , 1 in 4pc Ensuite bath
Interior
Heating Forced air,
Exterior
Parking Features Yes
Fence Fence
View Y/N No
Private Pool No
Building
Lot Description Lawn, Underground sprinkler, Garden Area
Others
Ownership Freehold
"My job is to find and attract mastery-based agents to the office, protect the culture, and make sure everyone is happy! "
4145 North Service Rd Unit: Q 2nd Floor L7L 6A3, Burlington, ON, Canada








