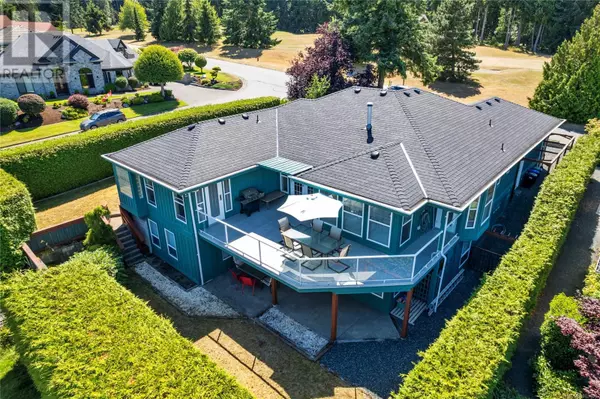4 Beds
4 Baths
3,828 SqFt
4 Beds
4 Baths
3,828 SqFt
Key Details
Property Type Single Family Home
Sub Type Freehold
Listing Status Active
Purchase Type For Sale
Square Footage 3,828 sqft
Price per Sqft $267
Subdivision Eaglecrest
MLS® Listing ID 1003408
Bedrooms 4
Year Built 1995
Lot Size 8,886 Sqft
Acres 8886.0
Property Sub-Type Freehold
Source Vancouver Island Real Estate Board
Property Description
Location
Province BC
Zoning Residential
Rooms
Kitchen 2.0
Extra Room 1 Lower level 12'10 x 22'8 Recreation room
Extra Room 2 Lower level 12'8 x 23'4 Library
Extra Room 3 Lower level 7'8 x 5'5 Sauna
Extra Room 4 Lower level 7'6 x 9'9 Wine Cellar
Extra Room 5 Main level 10'2 x 10'2 Bedroom
Extra Room 6 Main level 7 ft x Measurements not available Laundry room
Interior
Heating Forced air,
Cooling None
Fireplaces Number 2
Exterior
Parking Features No
View Y/N Yes
View Mountain view, Ocean view
Total Parking Spaces 5
Private Pool No
Others
Ownership Freehold
"My job is to find and attract mastery-based agents to the office, protect the culture, and make sure everyone is happy! "
4145 North Service Rd Unit: Q 2nd Floor L7L 6A3, Burlington, ON, Canada








