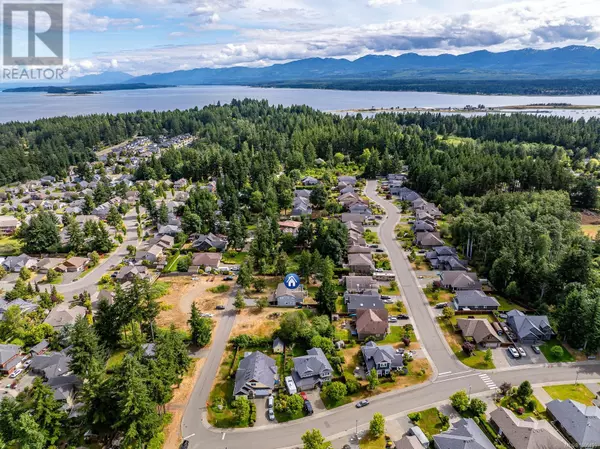4 Beds
3 Baths
2,585 SqFt
4 Beds
3 Baths
2,585 SqFt
Key Details
Property Type Single Family Home
Sub Type Freehold
Listing Status Active
Purchase Type For Sale
Square Footage 2,585 sqft
Price per Sqft $483
Subdivision Comox (Town Of)
MLS® Listing ID 1006499
Bedrooms 4
Year Built 1981
Lot Size 0.340 Acres
Acres 14810.0
Property Sub-Type Freehold
Source Vancouver Island Real Estate Board
Property Description
Location
Province BC
Zoning Residential
Rooms
Kitchen 2.0
Extra Room 1 Lower level 11'5 x 5'3 Laundry room
Extra Room 2 Lower level 9'2 x 8'4 Bedroom
Extra Room 3 Lower level 18'6 x 14'7 Family room
Extra Room 4 Lower level 11'0 x 8'10 Kitchen
Extra Room 5 Lower level 6'11 x 5'3 Bathroom
Extra Room 6 Lower level 8'8 x 8'5 Den
Interior
Heating Baseboard heaters,
Cooling None
Fireplaces Number 2
Exterior
Parking Features No
View Y/N No
Total Parking Spaces 6
Private Pool No
Others
Ownership Freehold
"My job is to find and attract mastery-based agents to the office, protect the culture, and make sure everyone is happy! "
4145 North Service Rd Unit: Q 2nd Floor L7L 6A3, Burlington, ON, Canada








