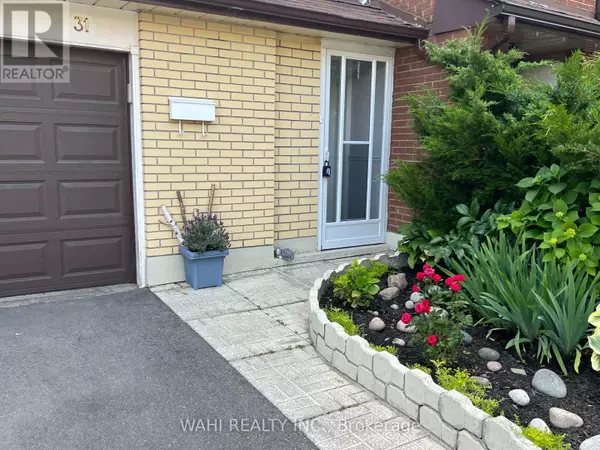4 Beds
2 Baths
1,200 SqFt
4 Beds
2 Baths
1,200 SqFt
Key Details
Property Type Townhouse
Sub Type Townhouse
Listing Status Active
Purchase Type For Sale
Square Footage 1,200 sqft
Price per Sqft $624
Subdivision Cooksville
MLS® Listing ID W12262735
Bedrooms 4
Half Baths 1
Condo Fees $337/mo
Property Sub-Type Townhouse
Source Toronto Regional Real Estate Board
Property Description
Location
Province ON
Rooms
Kitchen 1.0
Extra Room 1 Second level 4.24 m X 3.35 m Primary Bedroom
Extra Room 2 Second level 3.14 m X 2.71 m Bedroom 2
Extra Room 3 Second level 3.14 m X 3.42 m Bedroom 3
Extra Room 4 Basement 3.17 m X 2.71 m Bedroom
Extra Room 5 Main level 5.53 m X 2.25 m Living room
Extra Room 6 Upper Level 2.43 m X 5.51 m Kitchen
Interior
Heating Forced air
Cooling Central air conditioning
Flooring Laminate
Exterior
Parking Features Yes
Fence Fenced yard
Community Features Pet Restrictions, Community Centre
View Y/N No
Total Parking Spaces 2
Private Pool No
Building
Story 2
Others
Ownership Condominium/Strata
"My job is to find and attract mastery-based agents to the office, protect the culture, and make sure everyone is happy! "
4145 North Service Rd Unit: Q 2nd Floor L7L 6A3, Burlington, ON, Canada








