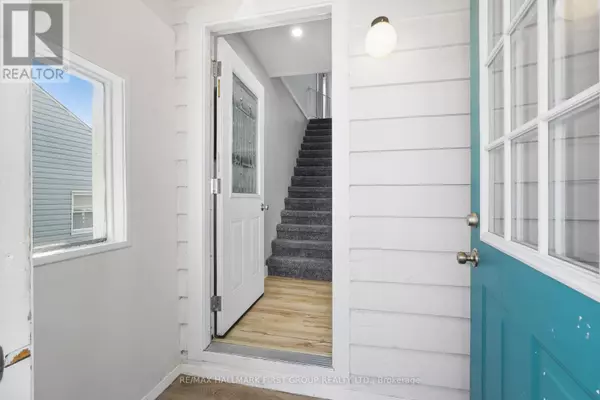8 Beds
4 Baths
1,500 SqFt
8 Beds
4 Baths
1,500 SqFt
OPEN HOUSE
Sun Jul 27, 10:00am - 12:00pm
Key Details
Property Type Single Family Home
Sub Type Freehold
Listing Status Active
Purchase Type For Sale
Square Footage 1,500 sqft
Price per Sqft $476
Subdivision Port Hope
MLS® Listing ID X12262373
Bedrooms 8
Half Baths 1
Property Sub-Type Freehold
Source Toronto Regional Real Estate Board
Property Description
Location
Province ON
Rooms
Kitchen 2.0
Extra Room 1 Second level 3.55 m X 3.38 m Bedroom 3
Extra Room 2 Second level 3.2 m X 3.28 m Bedroom 4
Extra Room 3 Second level 4.79 m X 4.59 m Primary Bedroom
Extra Room 4 Second level 2.12 m X 2.23 m Bathroom
Extra Room 5 Second level 4.03 m X 4.38 m Bedroom 2
Extra Room 6 Second level 1.54 m X 2.23 m Bathroom
Interior
Heating Forced air
Cooling Central air conditioning
Exterior
Parking Features No
View Y/N No
Total Parking Spaces 2
Private Pool No
Building
Story 2
Sewer Sanitary sewer
Others
Ownership Freehold
Virtual Tour https://youtu.be/oDthBBZEuzs
"My job is to find and attract mastery-based agents to the office, protect the culture, and make sure everyone is happy! "
4145 North Service Rd Unit: Q 2nd Floor L7L 6A3, Burlington, ON, Canada








