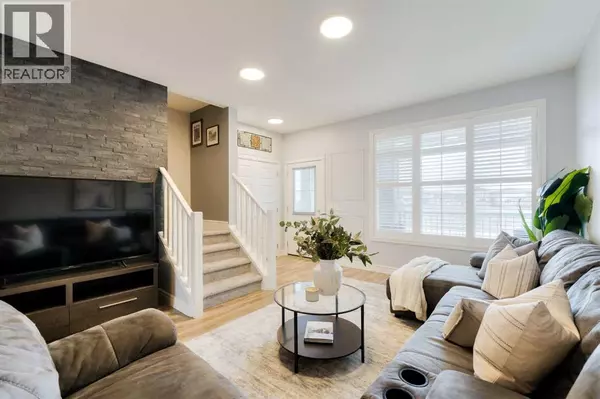3 Beds
3 Baths
1,399 SqFt
3 Beds
3 Baths
1,399 SqFt
Key Details
Property Type Single Family Home
Sub Type Freehold
Listing Status Active
Purchase Type For Sale
Square Footage 1,399 sqft
Price per Sqft $401
Subdivision Heartland
MLS® Listing ID A2235809
Bedrooms 3
Half Baths 1
Year Built 2020
Lot Size 3,164 Sqft
Acres 0.07264651
Property Sub-Type Freehold
Source Calgary Real Estate Board
Property Description
Location
Province AB
Rooms
Kitchen 1.0
Extra Room 1 Main level 5.25 Ft x 5.00 Ft 2pc Bathroom
Extra Room 2 Main level 17.17 Ft x 13.67 Ft Kitchen
Extra Room 3 Main level 13.08 Ft x 15.92 Ft Living room
Extra Room 4 Upper Level 8.75 Ft x 5.00 Ft 4pc Bathroom
Extra Room 5 Upper Level 8.75 Ft x 6.00 Ft 4pc Bathroom
Extra Room 6 Upper Level 8.33 Ft x 12.67 Ft Bedroom
Interior
Heating Forced air
Cooling Central air conditioning
Flooring Carpeted, Laminate, Tile, Vinyl
Exterior
Parking Features Yes
Garage Spaces 2.0
Garage Description 2
Fence Fence
View Y/N No
Total Parking Spaces 2
Private Pool No
Building
Story 2
Others
Ownership Freehold
"My job is to find and attract mastery-based agents to the office, protect the culture, and make sure everyone is happy! "
4145 North Service Rd Unit: Q 2nd Floor L7L 6A3, Burlington, ON, Canada








