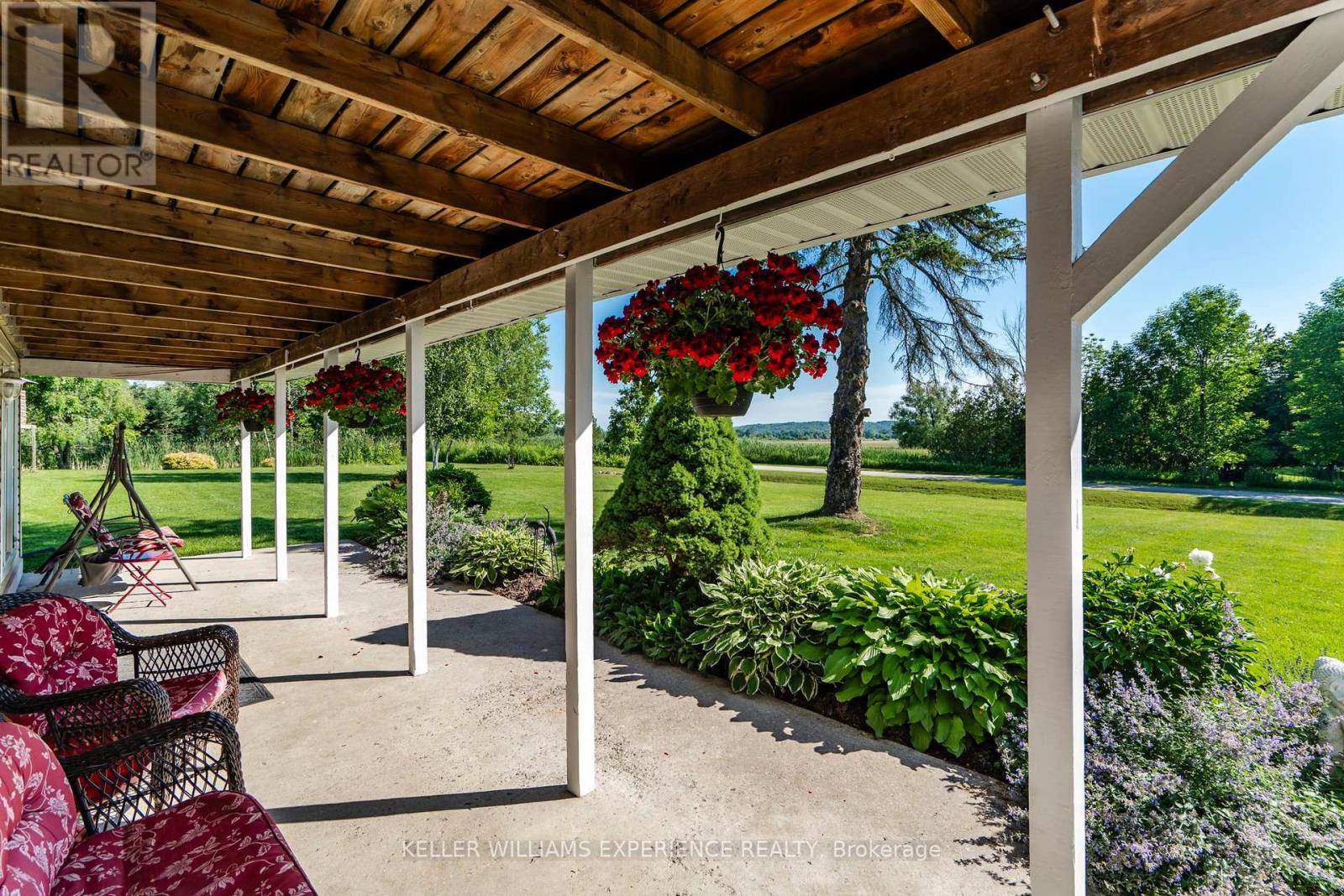4 Beds
3 Baths
2,000 SqFt
4 Beds
3 Baths
2,000 SqFt
OPEN HOUSE
Sun Jul 06, 1:00pm - 2:30pm
Key Details
Property Type Single Family Home
Sub Type Freehold
Listing Status Active
Purchase Type For Sale
Square Footage 2,000 sqft
Price per Sqft $474
Subdivision Moonstone
MLS® Listing ID S12261758
Bedrooms 4
Half Baths 1
Property Sub-Type Freehold
Source Toronto Regional Real Estate Board
Property Description
Location
Province ON
Rooms
Kitchen 1.0
Extra Room 1 Second level 3.64 m X 4.79 m Primary Bedroom
Extra Room 2 Second level 3.21 m X 3.6 m Bedroom 2
Extra Room 3 Second level 2.98 m X 3.22 m Bedroom 3
Extra Room 4 Second level 4.42 m X 3.35 m Bedroom 4
Extra Room 5 Second level 2.09 m X 2.78 m Laundry room
Extra Room 6 Main level 7.61 m X 7.13 m Living room
Interior
Heating Forced air
Cooling Central air conditioning
Fireplaces Number 1
Exterior
Parking Features Yes
View Y/N Yes
View View
Total Parking Spaces 12
Private Pool Yes
Building
Lot Description Landscaped
Story 2
Sewer Septic System
Others
Ownership Freehold
Virtual Tour https://www.youtube.com/watch?v=DW7t_Rl_sMc
"My job is to find and attract mastery-based agents to the office, protect the culture, and make sure everyone is happy! "
4145 North Service Rd Unit: Q 2nd Floor L7L 6A3, Burlington, ON, Canada








