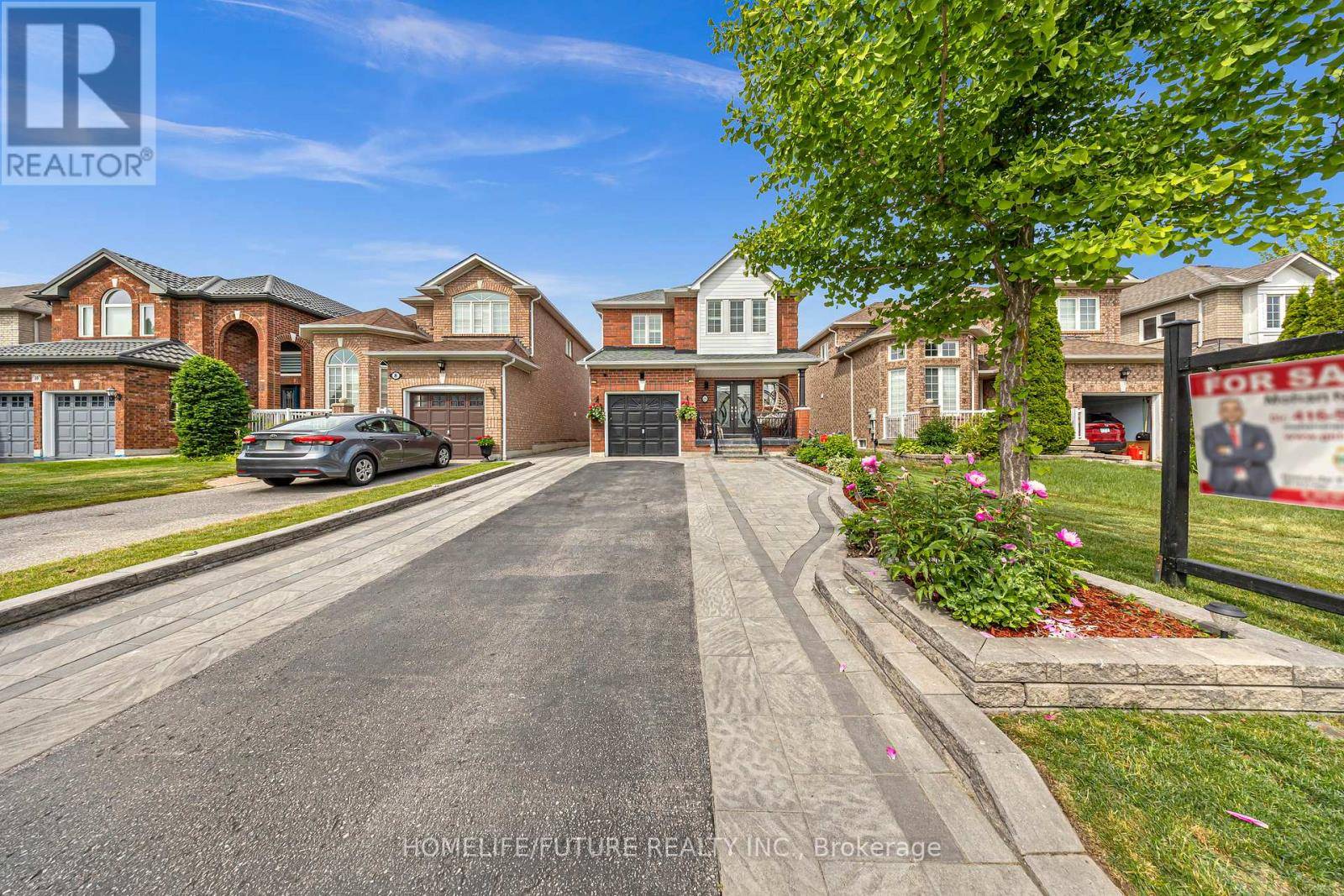3 Beds
3 Baths
1,100 SqFt
3 Beds
3 Baths
1,100 SqFt
OPEN HOUSE
Sun Jul 06, 2:00pm - 4:00pm
Key Details
Property Type Single Family Home
Sub Type Freehold
Listing Status Active
Purchase Type For Sale
Square Footage 1,100 sqft
Price per Sqft $859
Subdivision Taunton North
MLS® Listing ID E12261369
Bedrooms 3
Half Baths 1
Property Sub-Type Freehold
Source Toronto Regional Real Estate Board
Property Description
Location
Province ON
Rooms
Kitchen 1.0
Extra Room 1 Second level 4.87 m X 3.81 m Primary Bedroom
Extra Room 2 Second level 3.34 m X 3.05 m Bedroom 2
Extra Room 3 Second level 3.05 m X 2.74 m Bedroom 3
Extra Room 4 Basement 5.91 m X 4.93 m Recreational, Games room
Extra Room 5 Main level 5.12 m X 3.38 m Living room
Extra Room 6 Main level 2.67 m X 2.63 m Kitchen
Interior
Heating Forced air
Cooling Central air conditioning
Flooring Vinyl, Laminate
Exterior
Parking Features Yes
View Y/N No
Total Parking Spaces 5
Private Pool No
Building
Story 2
Sewer Sanitary sewer
Others
Ownership Freehold
Virtual Tour https://sites.digitalhometours.ca/mls/197053366
"My job is to find and attract mastery-based agents to the office, protect the culture, and make sure everyone is happy! "
4145 North Service Rd Unit: Q 2nd Floor L7L 6A3, Burlington, ON, Canada








