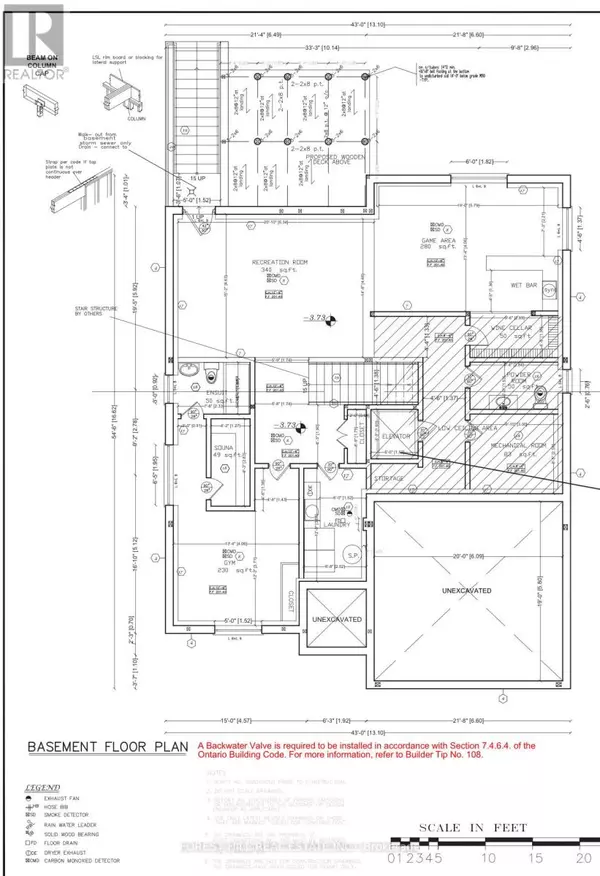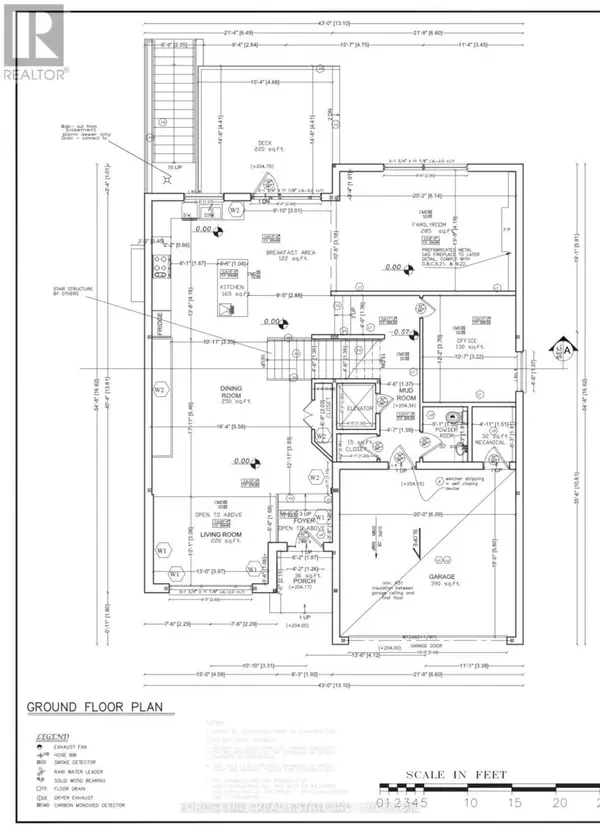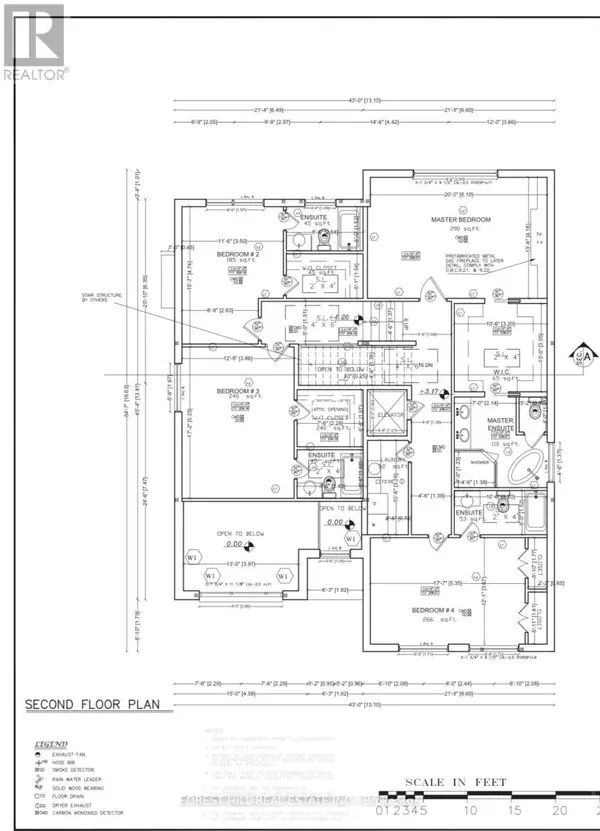REQUEST A TOUR If you would like to see this home without being there in person, select the "Virtual Tour" option and your agent will contact you to discuss available opportunities.
In-PersonVirtual Tour
$ 1,599,899
Est. payment | /mo
4 Beds
3 Baths
2,500 SqFt
$ 1,599,899
Est. payment | /mo
4 Beds
3 Baths
2,500 SqFt
Key Details
Property Type Single Family Home
Sub Type Freehold
Listing Status Active
Purchase Type For Sale
Square Footage 2,500 sqft
Price per Sqft $639
Subdivision Royal Orchard
MLS® Listing ID N12260793
Bedrooms 4
Property Sub-Type Freehold
Source Toronto Regional Real Estate Board
Property Description
Attention Builders, Developers, and Investors! This property is priced for land value andincludes building permits, with the house being sold as-is.Located on ravine lot, this primepiece of real estate offers an incredible chance to create your dream home in a serene, family-friendlyneighbourhood. Enjoy convenient access to Hwy 407, local restaurants, schools, and anupcoming subway line. The current owner has investedsignifcant time and effort working alongwith the designers and architects and the City of Markham to design a stunning 5,000 sq. ft.modernhome. This presents a fantastic opportunity for a small builder or developer to capitalizeon building a new house and achieving signifcantreturns. With numerous developments already underway in the area, now is the perfect time to invest! **EXTRAS** Basement 10ft, radiantheated frs, 2 laundries, elevator,steam sauna, gym, wine cellar+wet bar, w/o basement. Open-concept main foor, Living room open toabove,Din&Kit 13ft.4 bdrs, 10ft each w an ensuite bath, walk-in closet. 6 skylights. (id:24570)
Location
Province ON
Rooms
Kitchen 0.0
Interior
Heating Forced air
Cooling Central air conditioning
Exterior
Parking Features Yes
View Y/N No
Total Parking Spaces 6
Private Pool No
Building
Sewer Sanitary sewer
Others
Ownership Freehold
"My job is to find and attract mastery-based agents to the office, protect the culture, and make sure everyone is happy! "
4145 North Service Rd Unit: Q 2nd Floor L7L 6A3, Burlington, ON, Canada








