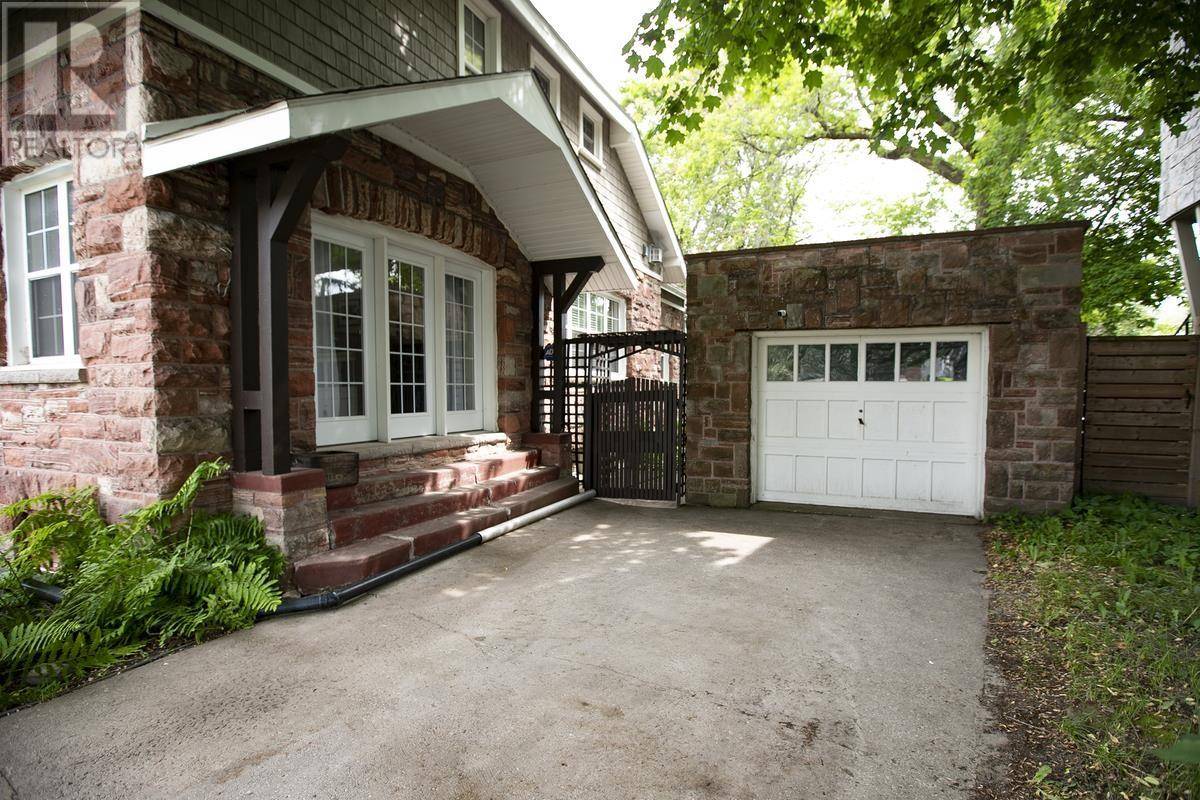3 Beds
4 Baths
2,800 SqFt
3 Beds
4 Baths
2,800 SqFt
Key Details
Property Type Single Family Home
Listing Status Active
Purchase Type For Sale
Square Footage 2,800 sqft
Price per Sqft $426
Subdivision Sault Ste. Marie
MLS® Listing ID SM251783
Bedrooms 3
Half Baths 1
Source Sault Ste. Marie Real Estate Board
Property Description
Location
Province ON
Lake Name St. Mary's River
Rooms
Kitchen 1.0
Extra Room 1 Second level 14'11 x 14'10 Primary Bedroom
Extra Room 2 Second level 6'7 x 6'5 Ensuite
Extra Room 3 Second level 18'8 x 11'10 Bedroom
Extra Room 4 Second level 12'2 x 12'0 Bedroom
Extra Room 5 Second level 8'5 x 7'2 Bathroom
Extra Room 6 Basement 24'9 x 24'2 Recreation room
Interior
Heating Forced air, ,
Cooling Central air conditioning
Flooring Hardwood
Fireplaces Number 1
Fireplaces Type Stove
Exterior
Parking Features Yes
Community Features Bus Route
View Y/N Yes
View View
Private Pool Yes
Building
Story 1.75
Sewer Sanitary sewer
Water St. Mary's River
Others
Virtual Tour https://www.canva.com/design/DAGsHSKQ8Z4/jYyMmRzxhrT0thb0PtxedA/watch?utm_content=DAGsHSKQ8Z4&utm_campaign=designshare&utm_medium=link2&utm_source=uniquelinks&utlId=h31f0ef0ca0
"My job is to find and attract mastery-based agents to the office, protect the culture, and make sure everyone is happy! "
4145 North Service Rd Unit: Q 2nd Floor L7L 6A3, Burlington, ON, Canada








