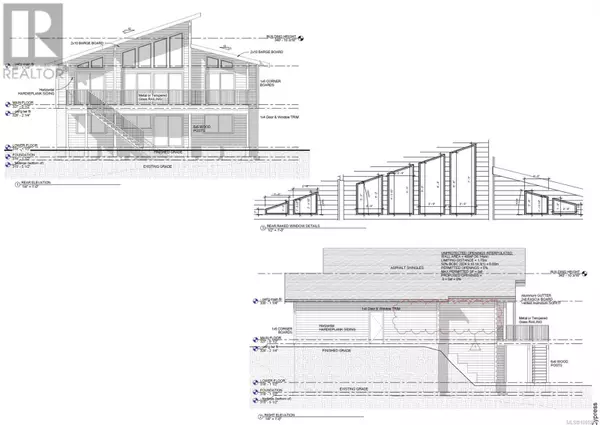4 Beds
3 Baths
2,266 SqFt
4 Beds
3 Baths
2,266 SqFt
Key Details
Property Type Single Family Home
Sub Type Freehold
Listing Status Active
Purchase Type For Sale
Square Footage 2,266 sqft
Price per Sqft $452
Subdivision Ladysmith
MLS® Listing ID 1005275
Bedrooms 4
Year Built 2025
Lot Size 7,579 Sqft
Acres 7579.0
Property Sub-Type Freehold
Source Vancouver Island Real Estate Board
Property Description
Location
Province BC
Zoning Residential
Rooms
Kitchen 1.0
Extra Room 1 Lower level 17'0 x 21'10 Storage
Extra Room 2 Lower level 8'7 x 11'10 Laundry room
Extra Room 3 Lower level 3-Piece Bathroom
Extra Room 4 Lower level 15'0 x 12'1 Recreation room
Extra Room 5 Lower level 8'11 x 9'8 Bedroom
Extra Room 6 Lower level 10'11 x 9'8 Bedroom
Interior
Heating Heat Pump
Cooling Air Conditioned
Exterior
Parking Features Yes
View Y/N No
Total Parking Spaces 3
Private Pool No
Others
Ownership Freehold
"My job is to find and attract mastery-based agents to the office, protect the culture, and make sure everyone is happy! "
4145 North Service Rd Unit: Q 2nd Floor L7L 6A3, Burlington, ON, Canada








