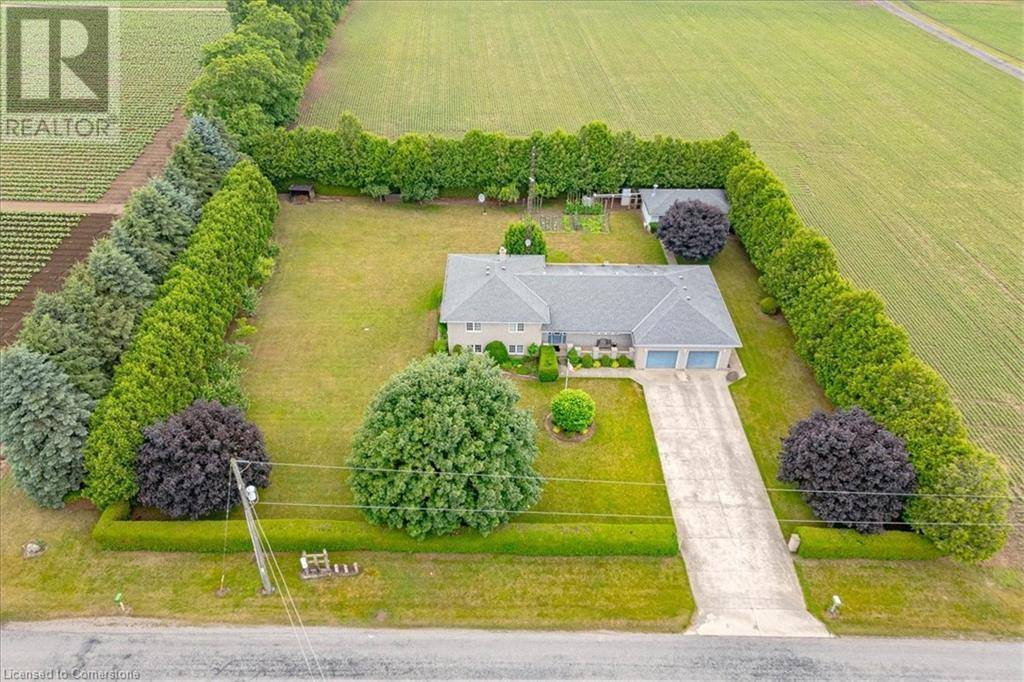3 Beds
4 Baths
3,631 SqFt
3 Beds
4 Baths
3,631 SqFt
OPEN HOUSE
Sun Jul 06, 1:00pm - 3:00pm
Key Details
Property Type Single Family Home
Sub Type Freehold
Listing Status Active
Purchase Type For Sale
Square Footage 3,631 sqft
Price per Sqft $247
Subdivision Town Of Simcoe
MLS® Listing ID 40746064
Bedrooms 3
Lot Size 0.810 Acres
Acres 0.81
Property Sub-Type Freehold
Source Cornerstone - Simcoe & District
Property Description
Location
Province ON
Rooms
Kitchen 1.0
Extra Room 1 Second level 8'2'' x 12'2'' 5pc Bathroom
Extra Room 2 Second level 11'1'' x 12'5'' Bedroom
Extra Room 3 Second level 11'5'' x 12'5'' Bedroom
Extra Room 4 Second level 4'3'' x 7'11'' 3pc Bathroom
Extra Room 5 Second level 11'8'' x 14'11'' Primary Bedroom
Extra Room 6 Lower level 6'11'' x 10'11'' 3pc Bathroom
Interior
Heating Forced air,
Cooling Central air conditioning
Exterior
Parking Features Yes
Community Features Quiet Area
View Y/N No
Total Parking Spaces 8
Private Pool No
Building
Lot Description Landscaped
Sewer Septic System
Others
Ownership Freehold
Virtual Tour https://tricountymedia.hd.pics/359-Windham-Road-13/idx
"My job is to find and attract mastery-based agents to the office, protect the culture, and make sure everyone is happy! "
4145 North Service Rd Unit: Q 2nd Floor L7L 6A3, Burlington, ON, Canada








