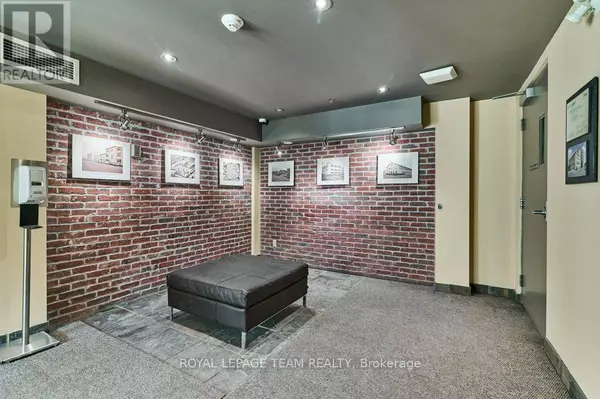1 Bed
1 Bath
800 SqFt
1 Bed
1 Bath
800 SqFt
Key Details
Property Type Condo
Sub Type Condominium/Strata
Listing Status Active
Purchase Type For Sale
Square Footage 800 sqft
Price per Sqft $686
Subdivision 4302 - Ottawa West
MLS® Listing ID X12257188
Bedrooms 1
Condo Fees $713/mo
Property Sub-Type Condominium/Strata
Source Ottawa Real Estate Board
Property Description
Location
Province ON
Rooms
Kitchen 1.0
Extra Room 1 Main level 3.09 m X 3.86 m Kitchen
Extra Room 2 Main level 2.51 m X 4.03 m Dining room
Extra Room 3 Main level 4.13 m X 4.04 m Living room
Extra Room 4 Main level 2.74 m X 2.57 m Office
Extra Room 5 Main level 3.69 m X 3.39 m Primary Bedroom
Interior
Heating Forced air
Cooling Central air conditioning
Exterior
Parking Features Yes
Community Features Pet Restrictions
View Y/N No
Total Parking Spaces 1
Private Pool No
Others
Ownership Condominium/Strata
"My job is to find and attract mastery-based agents to the office, protect the culture, and make sure everyone is happy! "
4145 North Service Rd Unit: Q 2nd Floor L7L 6A3, Burlington, ON, Canada








