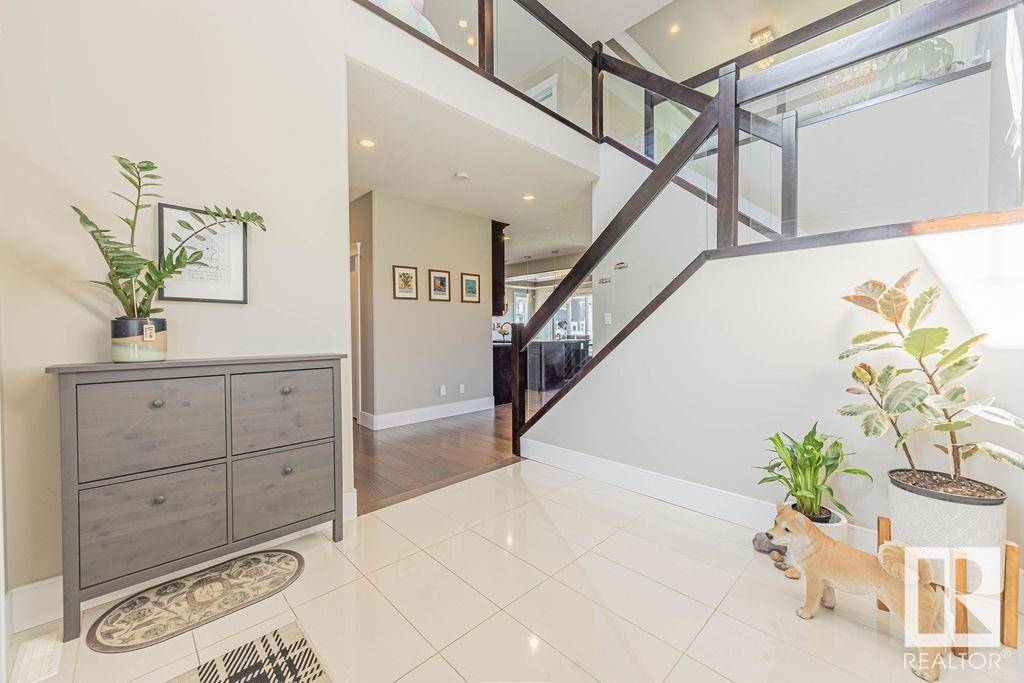4 Beds
4 Baths
2,803 SqFt
4 Beds
4 Baths
2,803 SqFt
OPEN HOUSE
Sun Jul 06, 12:00pm - 2:00pm
Key Details
Property Type Single Family Home
Sub Type Freehold
Listing Status Active
Purchase Type For Sale
Square Footage 2,803 sqft
Price per Sqft $299
Subdivision Chappelle Area
MLS® Listing ID E4445185
Bedrooms 4
Year Built 2015
Lot Size 4,623 Sqft
Acres 0.106144115
Property Sub-Type Freehold
Source REALTORS® Association of Edmonton
Property Description
Location
Province AB
Rooms
Kitchen 1.0
Extra Room 1 Basement 8'3\" x 8'7 Utility room
Extra Room 2 Main level 15'5\" x 18'1\" Living room
Extra Room 3 Main level 15'6\" x 10' Dining room
Extra Room 4 Main level 15'6\" x 9'9\" Kitchen
Extra Room 5 Main level 10'5\" x 9'11\" Bedroom 4
Extra Room 6 Main level 8'4\" x 5'10\" Laundry room
Interior
Heating Forced air
Cooling Central air conditioning
Fireplaces Type Unknown
Exterior
Parking Features Yes
Fence Fence
Community Features Public Swimming Pool
View Y/N No
Private Pool No
Building
Story 2
Others
Ownership Freehold
Virtual Tour https://youriguide.com/4136_charles_link_sw_edmonton_ab/
"My job is to find and attract mastery-based agents to the office, protect the culture, and make sure everyone is happy! "
4145 North Service Rd Unit: Q 2nd Floor L7L 6A3, Burlington, ON, Canada








