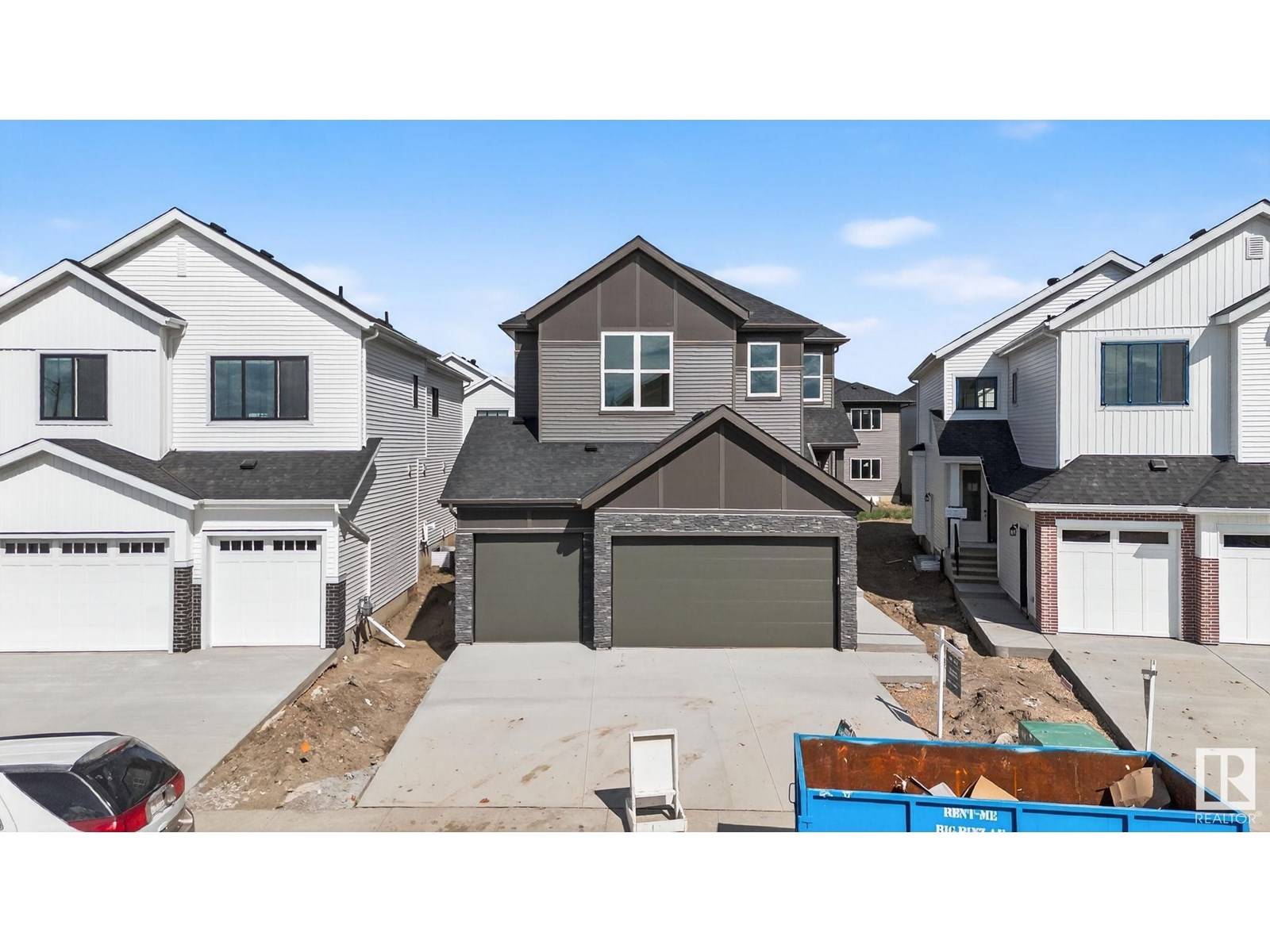3 Beds
3 Baths
2,437 SqFt
3 Beds
3 Baths
2,437 SqFt
Key Details
Property Type Single Family Home
Sub Type Freehold
Listing Status Active
Purchase Type For Sale
Square Footage 2,437 sqft
Price per Sqft $303
Subdivision Marquis
MLS® Listing ID E4445101
Bedrooms 3
Half Baths 1
Year Built 2024
Property Sub-Type Freehold
Source REALTORS® Association of Edmonton
Property Description
Location
Province AB
Rooms
Kitchen 1.0
Extra Room 1 Main level 4.88 m X 3.96 m Living room
Extra Room 2 Main level 3.7 m X 3.07 m Dining room
Extra Room 3 Main level 4.88 m X 4.64 m Kitchen
Extra Room 4 Main level 3.05 m X 3.04 m Den
Extra Room 5 Upper Level 5.45 m X 5.21 m Primary Bedroom
Extra Room 6 Upper Level 3.65 m X 3.05 m Bedroom 2
Interior
Heating Forced air
Exterior
Parking Features Yes
View Y/N No
Private Pool No
Building
Story 2
Others
Ownership Freehold
Virtual Tour https://unbranded.youriguide.com/17119_3_st_nw_edmonton_ab/
"My job is to find and attract mastery-based agents to the office, protect the culture, and make sure everyone is happy! "
4145 North Service Rd Unit: Q 2nd Floor L7L 6A3, Burlington, ON, Canada








