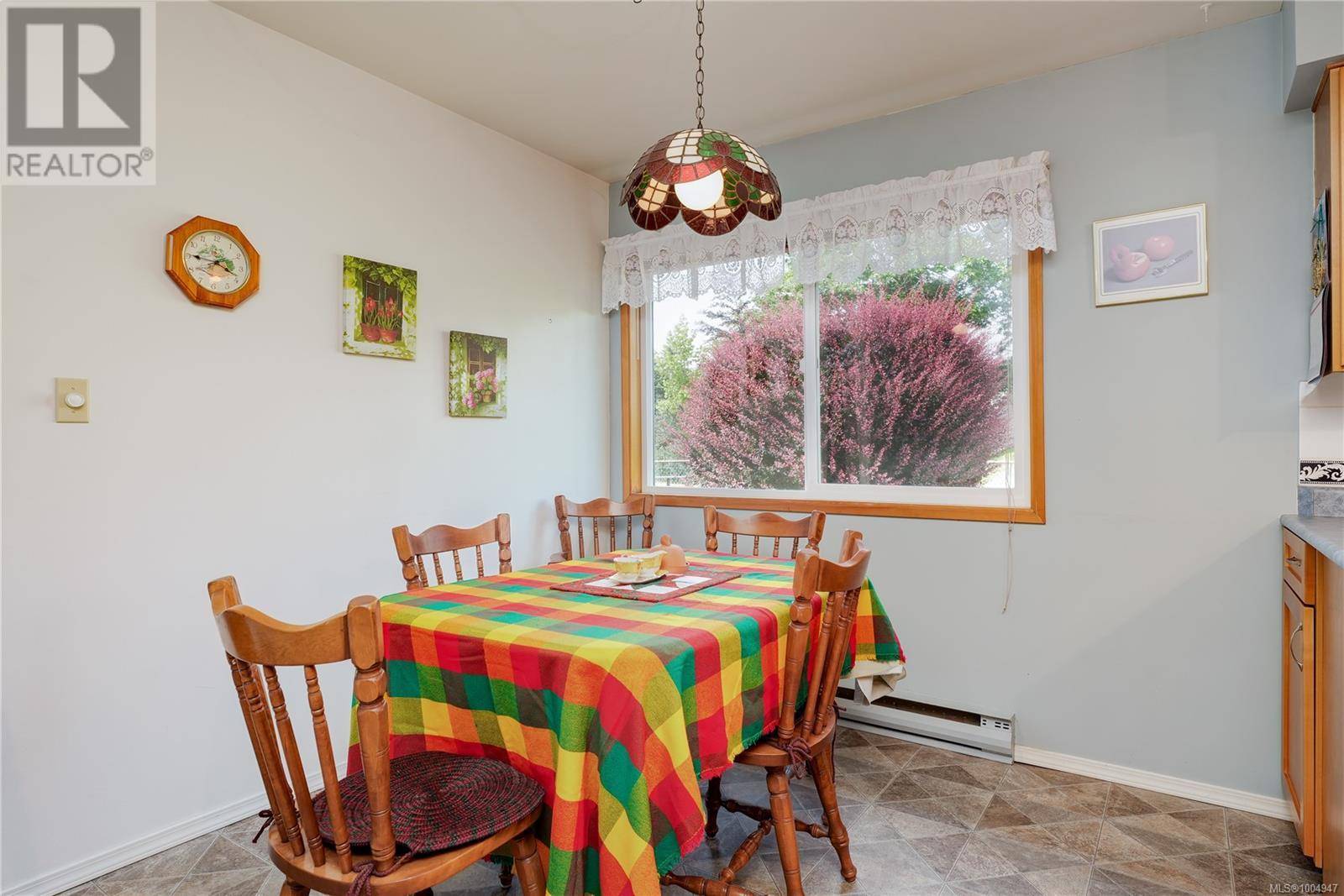3 Beds
1 Bath
1,680 SqFt
3 Beds
1 Bath
1,680 SqFt
OPEN HOUSE
Sun Jul 06, 12:00pm - 2:00pm
Key Details
Property Type Single Family Home
Sub Type Freehold
Listing Status Active
Purchase Type For Sale
Square Footage 1,680 sqft
Price per Sqft $416
Subdivision Broomhill
MLS® Listing ID 1004947
Bedrooms 3
Year Built 1980
Lot Size 10,377 Sqft
Acres 10377.0
Property Sub-Type Freehold
Source Victoria Real Estate Board
Property Description
Location
Province BC
Zoning Residential
Rooms
Kitchen 1.0
Extra Room 1 Main level 13' x 9' Patio
Extra Room 2 Main level 16' x 12' Patio
Extra Room 3 Main level 8' x 3' Storage
Extra Room 4 Main level 14' x 6' Laundry room
Extra Room 5 Main level 11' x 9' Kitchen
Extra Room 6 Main level 11' x 9' Dining room
Interior
Heating Baseboard heaters, Heat Pump,
Cooling Air Conditioned
Fireplaces Number 1
Exterior
Parking Features No
View Y/N No
Total Parking Spaces 2
Private Pool No
Others
Ownership Freehold
"My job is to find and attract mastery-based agents to the office, protect the culture, and make sure everyone is happy! "
4145 North Service Rd Unit: Q 2nd Floor L7L 6A3, Burlington, ON, Canada








