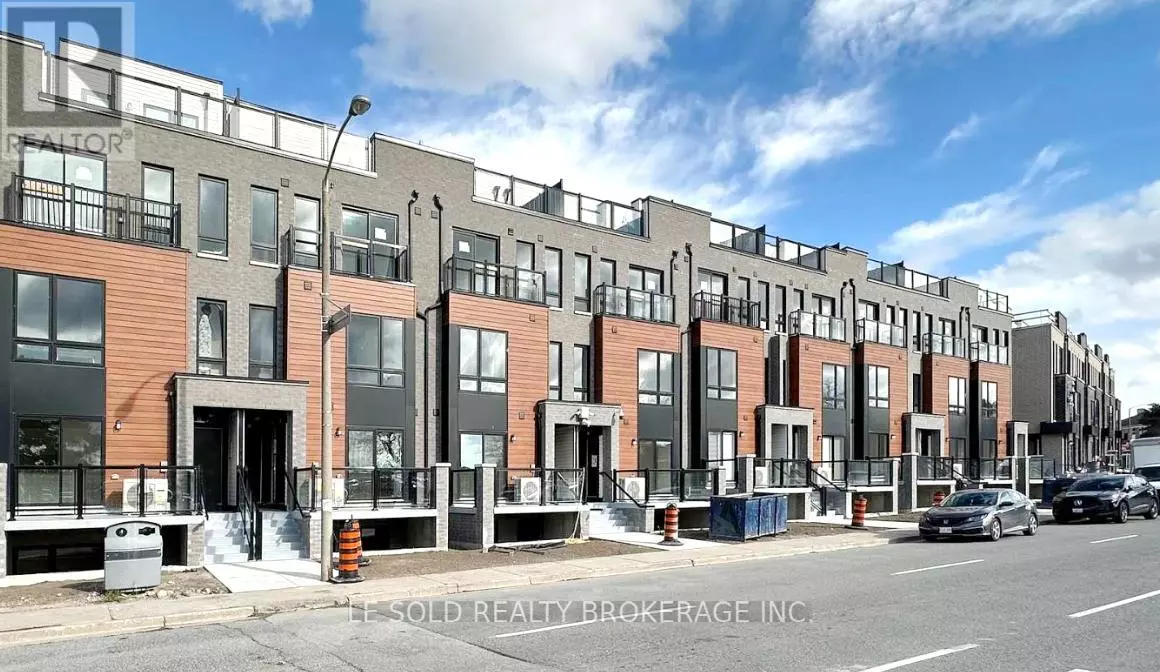2 Beds
2 Baths
1,200 SqFt
2 Beds
2 Baths
1,200 SqFt
Key Details
Property Type Townhouse
Sub Type Townhouse
Listing Status Active
Purchase Type For Sale
Square Footage 1,200 sqft
Price per Sqft $557
Subdivision Malvern
MLS® Listing ID E12251003
Bedrooms 2
Half Baths 1
Condo Fees $365/mo
Property Sub-Type Townhouse
Source Toronto Regional Real Estate Board
Property Description
Location
Province ON
Rooms
Kitchen 1.0
Extra Room 1 Main level 4.16 m X 3.17 m Great room
Extra Room 2 Main level 4.47 m X 2.08 m Kitchen
Extra Room 3 Upper Level 4.11 m X 2.74 m Primary Bedroom
Extra Room 4 Upper Level 3.37 m X 2.41 m Bedroom 2
Extra Room 5 Upper Level Measurements not available Bathroom
Interior
Heating Forced air
Cooling Central air conditioning
Exterior
Parking Features Yes
Community Features Pets not Allowed
View Y/N No
Total Parking Spaces 1
Private Pool No
Others
Ownership Condominium/Strata
"My job is to find and attract mastery-based agents to the office, protect the culture, and make sure everyone is happy! "
4145 North Service Rd Unit: Q 2nd Floor L7L 6A3, Burlington, ON, Canada








