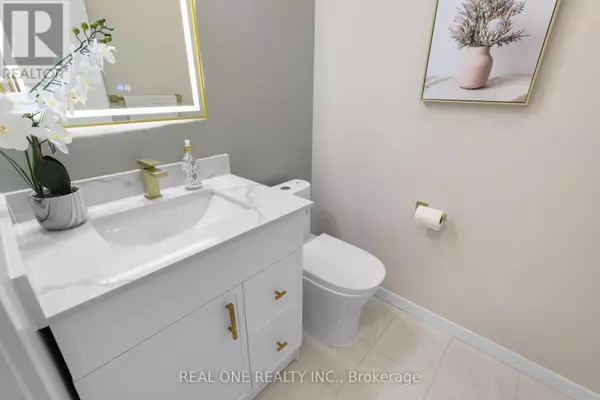4 Beds
4 Baths
2,000 SqFt
4 Beds
4 Baths
2,000 SqFt
Key Details
Property Type Single Family Home
Sub Type Freehold
Listing Status Active
Purchase Type For Sale
Square Footage 2,000 sqft
Price per Sqft $627
Subdivision Bayview Northeast
MLS® Listing ID N12250349
Bedrooms 4
Half Baths 1
Property Sub-Type Freehold
Source Toronto Regional Real Estate Board
Property Description
Location
Province ON
Rooms
Kitchen 1.0
Extra Room 1 Second level 2 m X 3 m Laundry room
Extra Room 2 Second level 5.36 m X 3.71 m Primary Bedroom
Extra Room 3 Second level 4.27 m X 2.98 m Bedroom 2
Extra Room 4 Second level 4.27 m X 2.6 m Bedroom 3
Extra Room 5 Third level 4.88 m X 2.74 m Loft
Extra Room 6 Third level 5 m X 8 m Den
Interior
Heating Forced air
Cooling Central air conditioning, Ventilation system
Flooring Ceramic, Laminate, Carpeted
Exterior
Parking Features Yes
Community Features Community Centre
View Y/N No
Total Parking Spaces 3
Private Pool No
Building
Story 3
Sewer Sanitary sewer
Others
Ownership Freehold
"My job is to find and attract mastery-based agents to the office, protect the culture, and make sure everyone is happy! "
4145 North Service Rd Unit: Q 2nd Floor L7L 6A3, Burlington, ON, Canada








