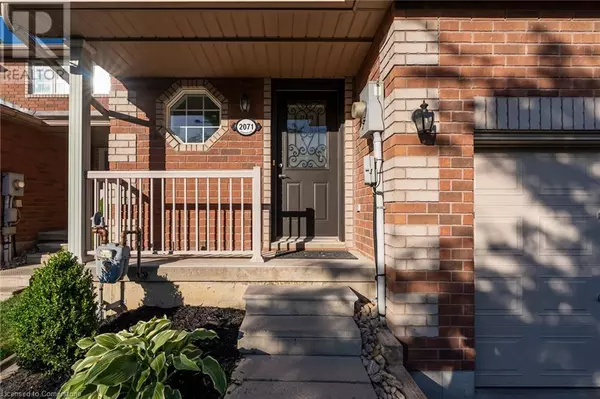3 Beds
2 Baths
1,551 SqFt
3 Beds
2 Baths
1,551 SqFt
Key Details
Property Type Townhouse
Sub Type Townhouse
Listing Status Active
Purchase Type For Sale
Square Footage 1,551 sqft
Price per Sqft $451
Subdivision In23 - Alcona
MLS® Listing ID 40745327
Style 2 Level
Bedrooms 3
Half Baths 1
Property Sub-Type Townhouse
Source Cornerstone - Mississauga
Property Description
Location
Province ON
Rooms
Kitchen 1.0
Extra Room 1 Second level 7'5'' x 4'9'' 4pc Bathroom
Extra Room 2 Second level 10'7'' x 20'4'' Bedroom
Extra Room 3 Second level 9'2'' x 14'3'' Bedroom
Extra Room 4 Second level 20'4'' x 10'3'' Primary Bedroom
Extra Room 5 Basement 10'1'' x 36'1'' Den
Extra Room 6 Main level 6'5'' x 3'9'' 2pc Bathroom
Interior
Heating Forced air,
Cooling Central air conditioning
Exterior
Parking Features Yes
Fence Fence
Community Features School Bus
View Y/N No
Total Parking Spaces 3
Private Pool No
Building
Story 2
Sewer Municipal sewage system
Architectural Style 2 Level
Others
Ownership Freehold
Virtual Tour https://player.vimeo.com/video/1096012889?title=0&byline=0&portrait=0&badge=0&autopause=0&player_id=0&app_id=58479
"My job is to find and attract mastery-based agents to the office, protect the culture, and make sure everyone is happy! "
4145 North Service Rd Unit: Q 2nd Floor L7L 6A3, Burlington, ON, Canada








