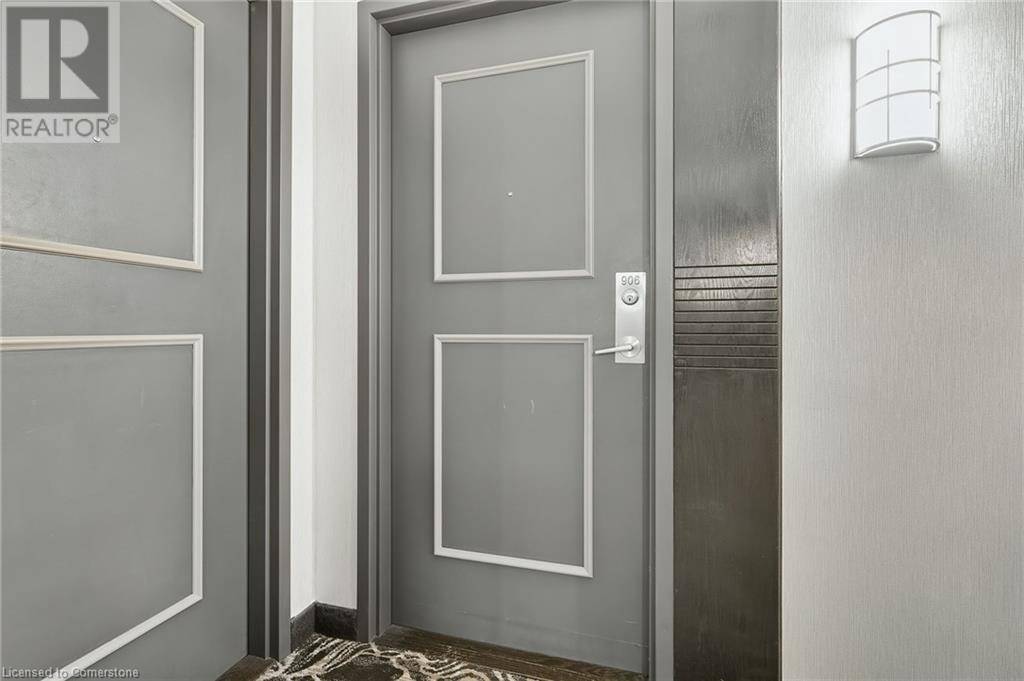1 Bed
1 Bath
520 SqFt
1 Bed
1 Bath
520 SqFt
Key Details
Property Type Condo
Sub Type Condominium
Listing Status Active
Purchase Type For Sale
Square Footage 520 sqft
Price per Sqft $767
Subdivision 1015 - Ro River Oaks
MLS® Listing ID 40745389
Bedrooms 1
Condo Fees $530/mo
Year Built 2007
Property Sub-Type Condominium
Source Cornerstone - Hamilton-Burlington
Property Description
Location
Province ON
Rooms
Kitchen 1.0
Extra Room 1 Main level 8'7'' x 5'1'' 4pc Bathroom
Extra Room 2 Main level 11'7'' x 9'0'' Bedroom
Extra Room 3 Main level 11'0'' x 10'6'' Living room
Extra Room 4 Main level 11'0'' x 6'4'' Dining room
Extra Room 5 Main level 7'6'' x 7'1'' Kitchen
Interior
Heating Forced air
Cooling Central air conditioning
Exterior
Parking Features Yes
View Y/N No
Total Parking Spaces 1
Private Pool Yes
Building
Story 1
Sewer Municipal sewage system
Others
Ownership Condominium
"My job is to find and attract mastery-based agents to the office, protect the culture, and make sure everyone is happy! "
4145 North Service Rd Unit: Q 2nd Floor L7L 6A3, Burlington, ON, Canada








