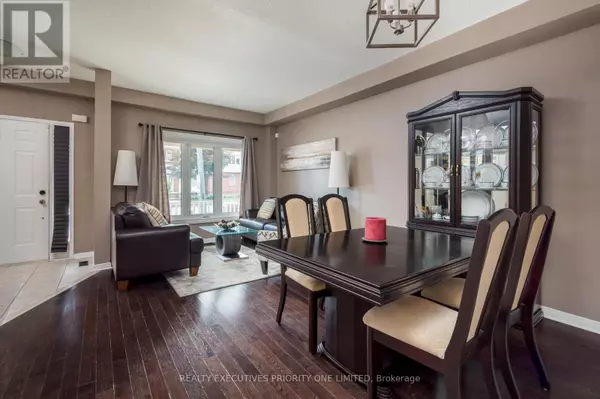3 Beds
3 Baths
1,500 SqFt
3 Beds
3 Baths
1,500 SqFt
Key Details
Property Type Single Family Home
Sub Type Freehold
Listing Status Active
Purchase Type For Sale
Square Footage 1,500 sqft
Price per Sqft $659
Subdivision Bayview Wellington
MLS® Listing ID N12246323
Bedrooms 3
Half Baths 1
Property Sub-Type Freehold
Source Toronto Regional Real Estate Board
Property Description
Location
Province ON
Rooms
Kitchen 1.0
Extra Room 1 Second level 5.08 m X 4.8 m Primary Bedroom
Extra Room 2 Second level 3.68 m X 2.76 m Bedroom 2
Extra Room 3 Second level 3.35 m X 2.84 m Bedroom 3
Extra Room 4 Basement 11.25 m X 3.04 m Recreational, Games room
Extra Room 5 Main level 5.89 m X 3.96 m Living room
Extra Room 6 Main level 5.89 m X 3.96 m Dining room
Interior
Heating Forced air
Cooling Central air conditioning
Flooring Hardwood, Ceramic, Laminate
Exterior
Parking Features Yes
View Y/N No
Total Parking Spaces 3
Private Pool No
Building
Story 2
Sewer Sanitary sewer
Others
Ownership Freehold
"My job is to find and attract mastery-based agents to the office, protect the culture, and make sure everyone is happy! "
4145 North Service Rd Unit: Q 2nd Floor L7L 6A3, Burlington, ON, Canada








