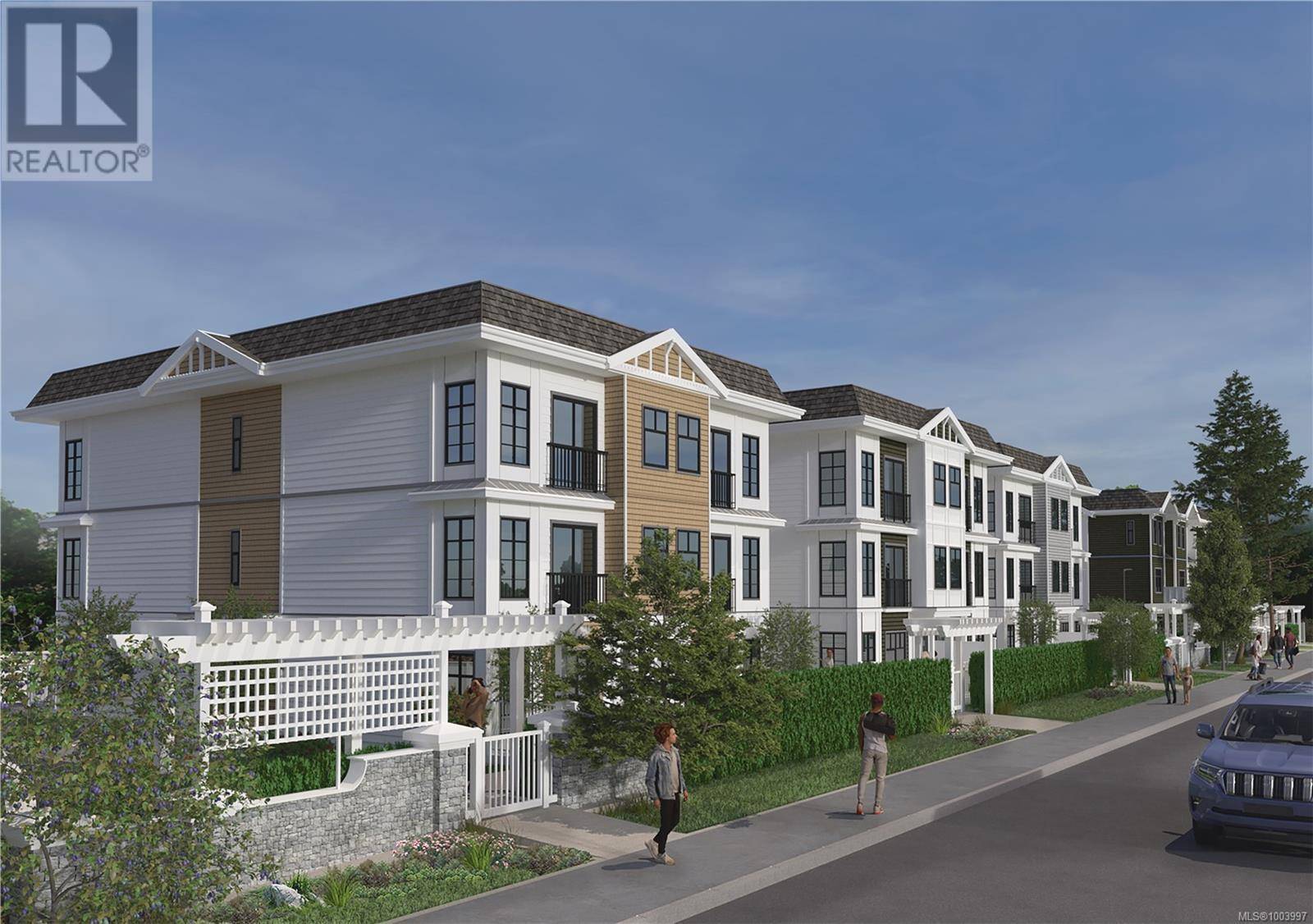2 Beds
1 Bath
970 SqFt
2 Beds
1 Bath
970 SqFt
Key Details
Property Type Single Family Home, Condo
Sub Type Strata
Listing Status Active
Purchase Type For Sale
Square Footage 970 sqft
Price per Sqft $659
Subdivision Marlowe
MLS® Listing ID 1003997
Style Contemporary
Bedrooms 2
Condo Fees $314/mo
Year Built 2025
Lot Size 822 Sqft
Acres 822.0
Property Sub-Type Strata
Source Victoria Real Estate Board
Property Description
Location
Province BC
Zoning Residential
Rooms
Kitchen 0.0
Extra Room 1 Main level 3-Piece Bathroom
Extra Room 2 Main level 5'6 x 8'11 Laundry room
Extra Room 3 Main level 9'7 x 8'2 Bedroom
Extra Room 4 Main level 10'5 x 13'1 Primary Bedroom
Extra Room 5 Main level 17'4 x 16'1 Living room/Dining room
Interior
Heating Baseboard heaters
Cooling None
Exterior
Parking Features No
Community Features Pets Allowed, Family Oriented
View Y/N No
Total Parking Spaces 1
Private Pool No
Building
Architectural Style Contemporary
Others
Ownership Strata
Acceptable Financing Monthly
Listing Terms Monthly
"My job is to find and attract mastery-based agents to the office, protect the culture, and make sure everyone is happy! "
4145 North Service Rd Unit: Q 2nd Floor L7L 6A3, Burlington, ON, Canada




