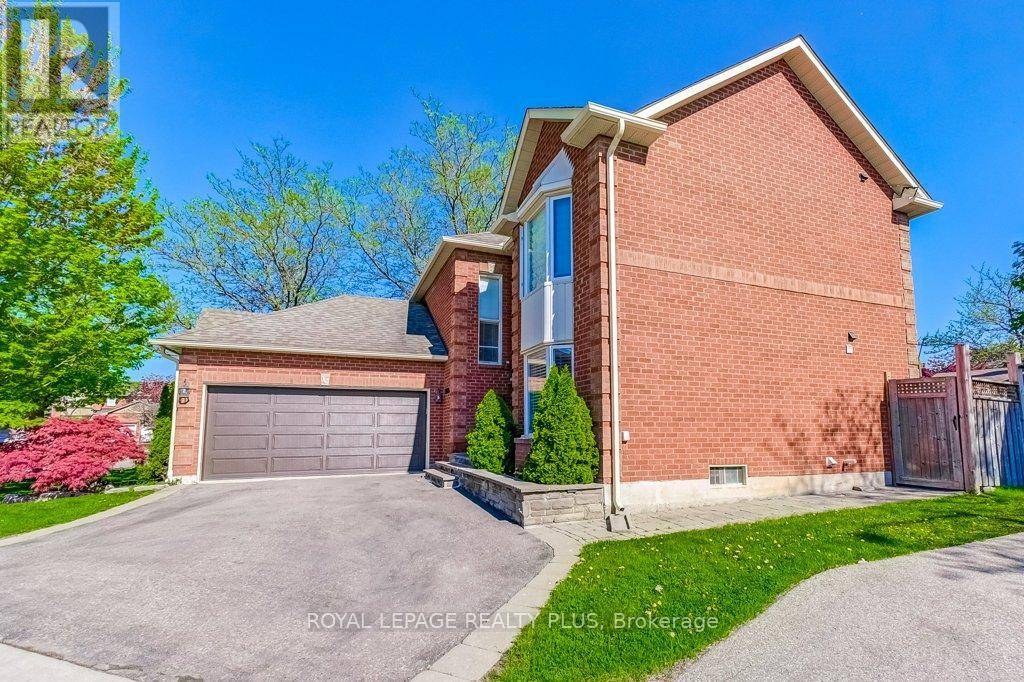4 Beds
3 Baths
1,500 SqFt
4 Beds
3 Baths
1,500 SqFt
OPEN HOUSE
Sun Jul 06, 2:00pm - 4:00pm
Key Details
Property Type Single Family Home
Sub Type Freehold
Listing Status Active
Purchase Type For Sale
Square Footage 1,500 sqft
Price per Sqft $916
Subdivision Lisgar
MLS® Listing ID W12245827
Bedrooms 4
Half Baths 1
Property Sub-Type Freehold
Source Toronto Regional Real Estate Board
Property Description
Location
Province ON
Rooms
Kitchen 1.0
Extra Room 1 Second level 5.09 m X 3.87 m Primary Bedroom
Extra Room 2 Second level 3.05 m X 3.06 m Bedroom 2
Extra Room 3 Second level 4.28 m X 3.04 m Bedroom 3
Extra Room 4 Second level 3.2 m X 3.09 m Bedroom 4
Extra Room 5 Main level 4.42 m X 3.18 m Library
Extra Room 6 Main level 3.8 m X 3.17 m Dining room
Interior
Heating Forced air
Cooling Central air conditioning
Flooring Hardwood
Exterior
Parking Features Yes
Community Features Community Centre, School Bus
View Y/N No
Total Parking Spaces 4
Private Pool No
Building
Story 2
Sewer Sanitary sewer
Others
Ownership Freehold
Virtual Tour https://youriguide.com/6622_snow_goose_ln_mississauga_on/
"My job is to find and attract mastery-based agents to the office, protect the culture, and make sure everyone is happy! "
4145 North Service Rd Unit: Q 2nd Floor L7L 6A3, Burlington, ON, Canada








