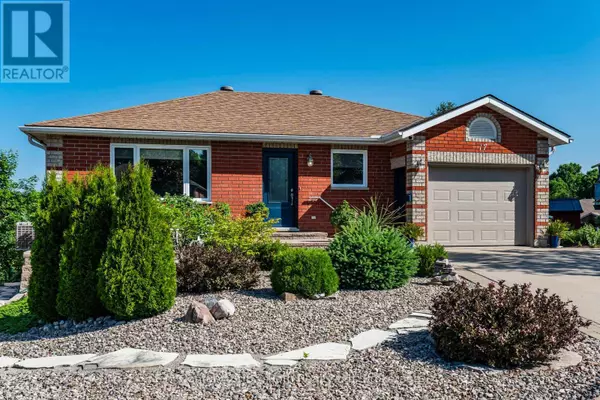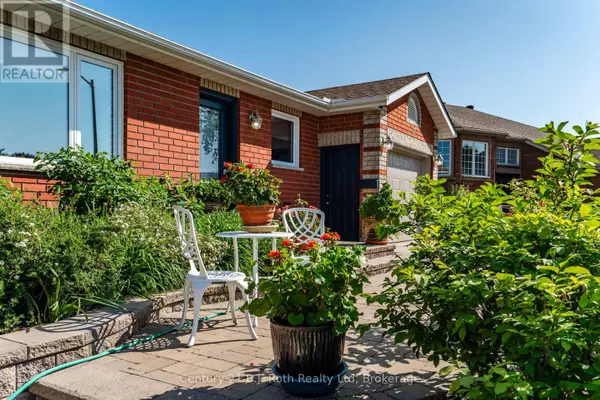3 Beds
2 Baths
700 SqFt
3 Beds
2 Baths
700 SqFt
Key Details
Property Type Single Family Home
Sub Type Freehold
Listing Status Active
Purchase Type For Sale
Square Footage 700 sqft
Price per Sqft $1,085
Subdivision Penetanguishene
MLS® Listing ID S12243584
Style Bungalow
Bedrooms 3
Property Sub-Type Freehold
Source OnePoint Association of REALTORS®
Property Description
Location
Province ON
Rooms
Kitchen 1.0
Extra Room 1 Main level 4.79 m X 4.19 m Living room
Extra Room 2 Main level 5.31 m X 3.24 m Kitchen
Extra Room 3 Main level 4 m X 4.16 m Primary Bedroom
Extra Room 4 Main level 2.58 m X 3.32 m Bedroom
Extra Room 5 Main level 5.31 m X 2.92 m Dining room
Extra Room 6 Ground level 5.62 m X 4.29 m Family room
Interior
Heating Forced air
Cooling Central air conditioning, Ventilation system, Air exchanger
Fireplaces Number 1
Exterior
Parking Features Yes
View Y/N No
Total Parking Spaces 5
Private Pool No
Building
Lot Description Landscaped
Story 1
Sewer Sanitary sewer
Architectural Style Bungalow
Others
Ownership Freehold
Virtual Tour https://overstreet-media-productions.aryeo.com/sites/kjqkxaw/unbranded
"My job is to find and attract mastery-based agents to the office, protect the culture, and make sure everyone is happy! "
4145 North Service Rd Unit: Q 2nd Floor L7L 6A3, Burlington, ON, Canada








