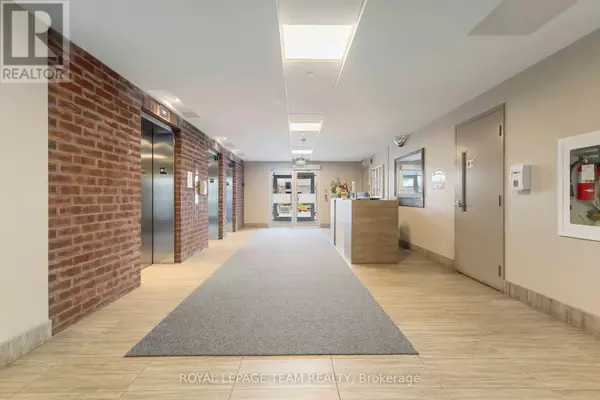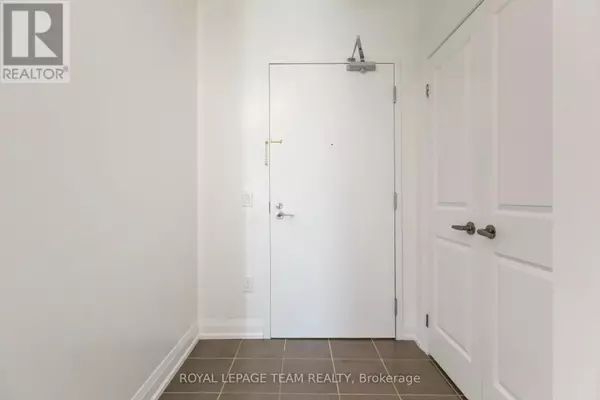3 Beds
2 Baths
1,000 SqFt
3 Beds
2 Baths
1,000 SqFt
Key Details
Property Type Condo
Sub Type Condominium/Strata
Listing Status Active
Purchase Type For Sale
Square Footage 1,000 sqft
Price per Sqft $714
Subdivision Cedarwood
MLS® Listing ID N12242956
Bedrooms 3
Condo Fees $298/mo
Property Sub-Type Condominium/Strata
Source Ottawa Real Estate Board
Property Description
Location
Province ON
Rooms
Kitchen 1.0
Extra Room 1 Flat 3.01 m X 2.81 m Living room
Extra Room 2 Flat 3.46 m X 3.01 m Dining room
Extra Room 3 Flat 2.71 m X 2.27 m Kitchen
Extra Room 4 Flat 2.89 m X 3.95 m Primary Bedroom
Extra Room 5 Flat 2.74 m X 3.02 m Bedroom 2
Extra Room 6 Flat 2.49 m X 2.74 m Bedroom 3
Interior
Heating Forced air
Cooling Central air conditioning
Flooring Laminate
Exterior
Parking Features Yes
Community Features Pet Restrictions
View Y/N No
Total Parking Spaces 2
Private Pool No
Others
Ownership Condominium/Strata
"My job is to find and attract mastery-based agents to the office, protect the culture, and make sure everyone is happy! "
4145 North Service Rd Unit: Q 2nd Floor L7L 6A3, Burlington, ON, Canada








