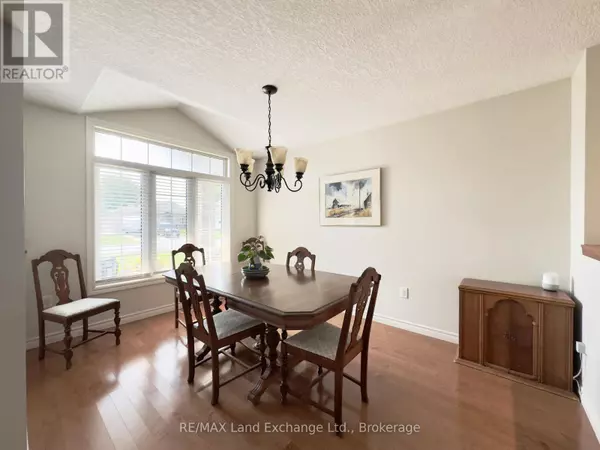3 Beds
3 Baths
1,100 SqFt
3 Beds
3 Baths
1,100 SqFt
Key Details
Property Type Single Family Home
Sub Type Freehold
Listing Status Active
Purchase Type For Sale
Square Footage 1,100 sqft
Price per Sqft $672
Subdivision Saugeen Shores
MLS® Listing ID X12241288
Style Bungalow
Bedrooms 3
Half Baths 1
Property Sub-Type Freehold
Source OnePoint Association of REALTORS®
Property Description
Location
Province ON
Rooms
Kitchen 1.0
Extra Room 1 Basement 8.5 m X 5.93 m Family room
Extra Room 2 Basement 3.16 m X 3.79 m Bedroom 3
Extra Room 3 Basement 8.5 m X 2.53 m Utility room
Extra Room 4 Basement 3.78 m X 3.19 m Bedroom 2
Extra Room 5 Main level 5.17 m X 4.61 m Living room
Extra Room 6 Main level 3.69 m X 3.04 m Kitchen
Interior
Heating Forced air
Cooling Central air conditioning, Air exchanger
Flooring Hardwood, Tile
Fireplaces Number 1
Exterior
Parking Features Yes
Fence Fenced yard
View Y/N No
Total Parking Spaces 4
Private Pool No
Building
Lot Description Lawn sprinkler, Landscaped
Story 1
Sewer Sanitary sewer
Architectural Style Bungalow
Others
Ownership Freehold
"My job is to find and attract mastery-based agents to the office, protect the culture, and make sure everyone is happy! "
4145 North Service Rd Unit: Q 2nd Floor L7L 6A3, Burlington, ON, Canada








