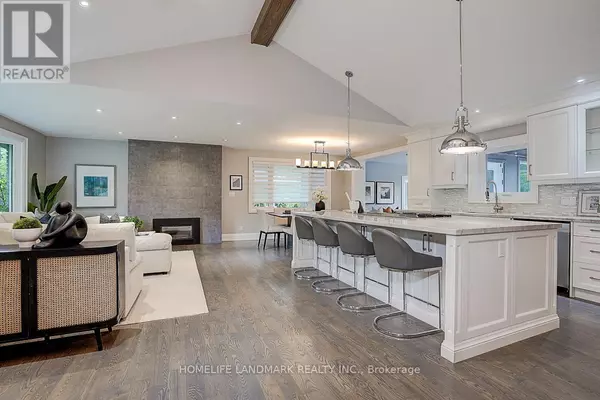4 Beds
4 Baths
2,000 SqFt
4 Beds
4 Baths
2,000 SqFt
Key Details
Property Type Single Family Home
Sub Type Freehold
Listing Status Active
Purchase Type For Sale
Square Footage 2,000 sqft
Price per Sqft $1,280
Subdivision Lorne Park
MLS® Listing ID W12238286
Bedrooms 4
Half Baths 1
Property Sub-Type Freehold
Source Toronto Regional Real Estate Board
Property Description
Location
Province ON
Rooms
Kitchen 1.0
Extra Room 1 Basement 8 m X 3.66 m Recreational, Games room
Extra Room 2 Basement 5 m X 3.48 m Bedroom
Extra Room 3 Basement 5.49 m X 4.09 m Great room
Extra Room 4 Lower level 2.97 m X 2.97 m Bedroom 4
Extra Room 5 Lower level 2.97 m X 2.97 m Laundry room
Extra Room 6 Main level 7.49 m X 4.57 m Living room
Interior
Heating Forced air
Cooling Central air conditioning
Flooring Laminate, Hardwood
Exterior
Parking Features Yes
View Y/N No
Total Parking Spaces 8
Private Pool Yes
Building
Sewer Sanitary sewer
Others
Ownership Freehold
"My job is to find and attract mastery-based agents to the office, protect the culture, and make sure everyone is happy! "
4145 North Service Rd Unit: Q 2nd Floor L7L 6A3, Burlington, ON, Canada








