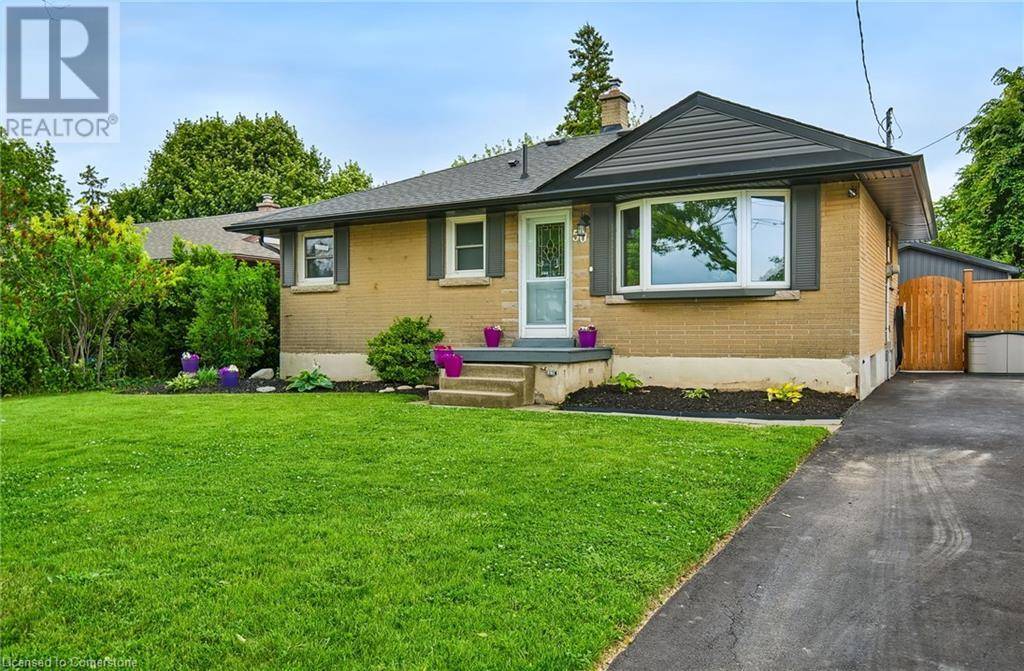4 Beds
2 Baths
908 SqFt
4 Beds
2 Baths
908 SqFt
OPEN HOUSE
Sun Jun 29, 2:00pm - 4:00pm
Key Details
Property Type Single Family Home
Sub Type Freehold
Listing Status Active
Purchase Type For Sale
Square Footage 908 sqft
Price per Sqft $814
Subdivision 253 - Huntington
MLS® Listing ID 40743835
Style Bungalow
Bedrooms 4
Year Built 1955
Property Sub-Type Freehold
Source Cornerstone - Hamilton-Burlington
Property Description
Location
Province ON
Rooms
Kitchen 1.0
Extra Room 1 Basement Measurements not available 3pc Bathroom
Extra Room 2 Basement Measurements not available Laundry room
Extra Room 3 Basement 11'0'' x 9'0'' Bedroom
Extra Room 4 Basement 32'6'' x 11'6'' Recreation room
Extra Room 5 Main level Measurements not available 4pc Bathroom
Extra Room 6 Main level 10'0'' x 8'4'' Bedroom
Interior
Heating Forced air,
Cooling Central air conditioning
Exterior
Parking Features No
View Y/N No
Total Parking Spaces 3
Private Pool No
Building
Story 1
Sewer Municipal sewage system
Architectural Style Bungalow
Others
Ownership Freehold
"My job is to find and attract mastery-based agents to the office, protect the culture, and make sure everyone is happy! "
4145 North Service Rd Unit: Q 2nd Floor L7L 6A3, Burlington, ON, Canada








