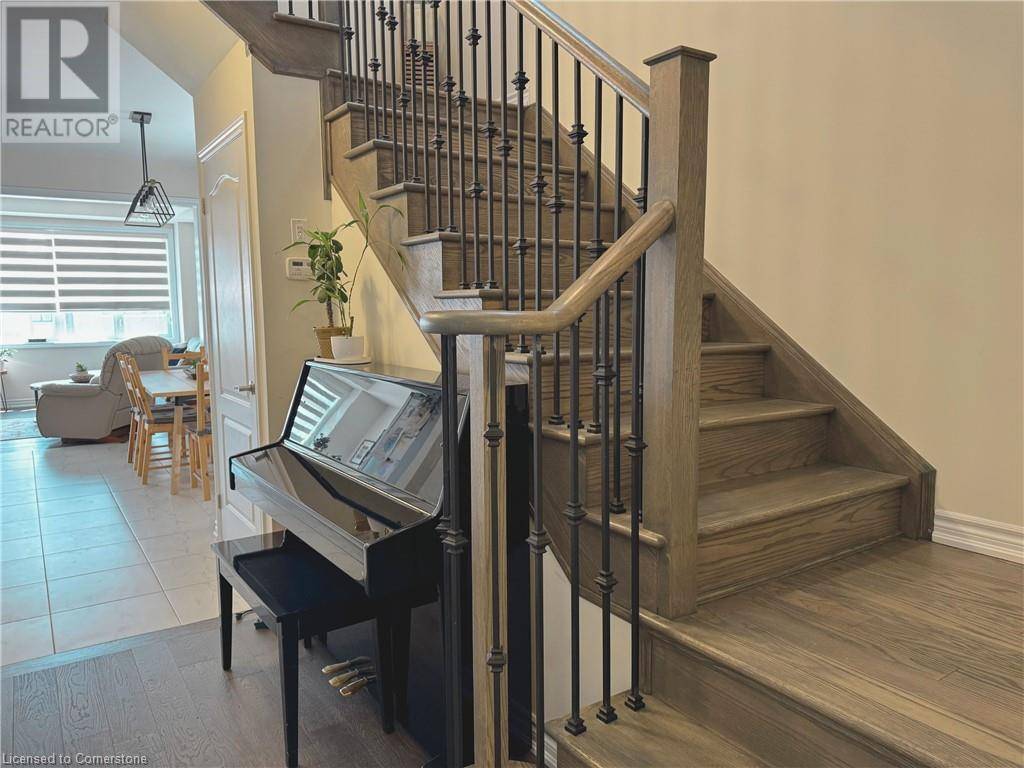4 Beds
3 Baths
1,863 SqFt
4 Beds
3 Baths
1,863 SqFt
Key Details
Property Type Single Family Home
Sub Type Freehold
Listing Status Active
Purchase Type For Rent
Square Footage 1,863 sqft
Subdivision 556 - Allanburg/Thorold South
MLS® Listing ID 40743397
Style 2 Level
Bedrooms 4
Half Baths 1
Year Built 2023
Property Sub-Type Freehold
Source Cornerstone - Hamilton-Burlington
Property Description
Location
Province ON
Rooms
Kitchen 1.0
Extra Room 1 Second level Measurements not available Laundry room
Extra Room 2 Second level Measurements not available 4pc Bathroom
Extra Room 3 Second level Measurements not available 4pc Bathroom
Extra Room 4 Second level 9'0'' x 9'0'' Bedroom
Extra Room 5 Second level 8'4'' x 10'6'' Bedroom
Extra Room 6 Second level 10'0'' x 10'6'' Bedroom
Interior
Heating Forced air,
Cooling Central air conditioning
Exterior
Parking Features Yes
View Y/N No
Total Parking Spaces 2
Private Pool No
Building
Story 2
Sewer Municipal sewage system
Architectural Style 2 Level
Others
Ownership Freehold
Acceptable Financing Monthly
Listing Terms Monthly
"My job is to find and attract mastery-based agents to the office, protect the culture, and make sure everyone is happy! "
4145 North Service Rd Unit: Q 2nd Floor L7L 6A3, Burlington, ON, Canada








