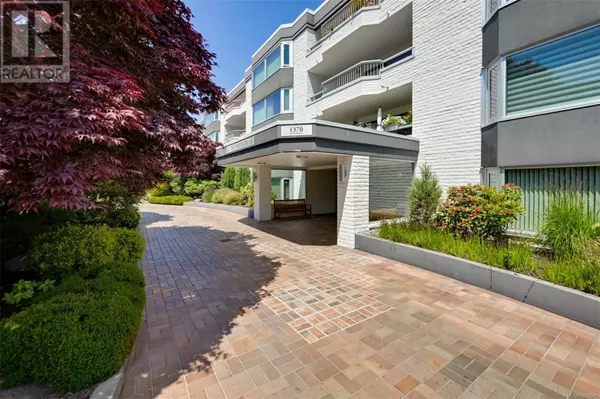2 Beds
2 Baths
1,601 SqFt
2 Beds
2 Baths
1,601 SqFt
Key Details
Property Type Single Family Home
Sub Type Strata
Listing Status Active
Purchase Type For Sale
Square Footage 1,601 sqft
Price per Sqft $746
Subdivision South Oak Bay
MLS® Listing ID 1002948
Bedrooms 2
Condo Fees $700/mo
Year Built 1982
Lot Size 1,601 Sqft
Acres 1601.0
Property Sub-Type Strata
Source Victoria Real Estate Board
Property Description
Location
Province BC
Zoning Residential
Rooms
Kitchen 1.0
Extra Room 1 Main level 7 ft X 13 ft Balcony
Extra Room 2 Main level 7 ft X 9 ft Balcony
Extra Room 3 Main level 4-Piece Bathroom
Extra Room 4 Main level 12 ft X 13 ft Bedroom
Extra Room 5 Main level 4-Piece Ensuite
Extra Room 6 Main level 16 ft X 14 ft Primary Bedroom
Interior
Heating Baseboard heaters,
Cooling None
Fireplaces Number 1
Exterior
Parking Features Yes
Community Features Pets not Allowed, Family Oriented
View Y/N No
Total Parking Spaces 2
Private Pool No
Others
Ownership Strata
Acceptable Financing Monthly
Listing Terms Monthly
"My job is to find and attract mastery-based agents to the office, protect the culture, and make sure everyone is happy! "
4145 North Service Rd Unit: Q 2nd Floor L7L 6A3, Burlington, ON, Canada








