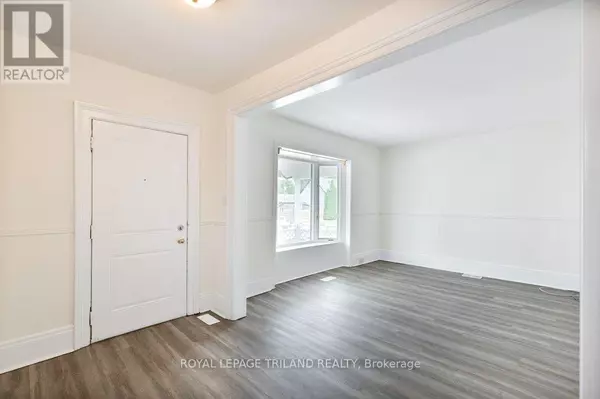3 Beds
2 Baths
1,100 SqFt
3 Beds
2 Baths
1,100 SqFt
Key Details
Property Type Single Family Home
Sub Type Freehold
Listing Status Active
Purchase Type For Sale
Square Footage 1,100 sqft
Price per Sqft $326
Subdivision St. Thomas
MLS® Listing ID X12232773
Bedrooms 3
Half Baths 1
Property Sub-Type Freehold
Source London and St. Thomas Association of REALTORS®
Property Description
Location
Province ON
Rooms
Kitchen 1.0
Extra Room 1 Second level 2.1 m X 1.58 m Bathroom
Extra Room 2 Second level 2.52 m X 3.49 m Bedroom
Extra Room 3 Second level 3.17 m X 2.91 m Bedroom
Extra Room 4 Basement 3.8 m X 1.99 m Other
Extra Room 5 Basement 4.74 m X 11.16 m Utility room
Extra Room 6 Main level 2.01 m X 2.05 m Bathroom
Interior
Heating Forced air
Exterior
Parking Features No
View Y/N No
Total Parking Spaces 2
Private Pool No
Building
Story 1.5
Sewer Sanitary sewer
Others
Ownership Freehold
"My job is to find and attract mastery-based agents to the office, protect the culture, and make sure everyone is happy! "
4145 North Service Rd Unit: Q 2nd Floor L7L 6A3, Burlington, ON, Canada








