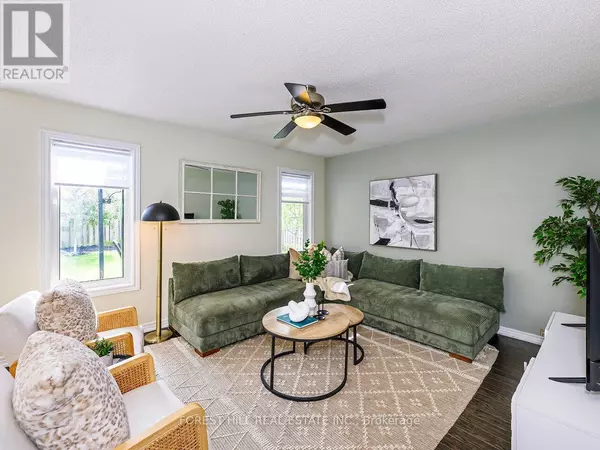4 Beds
4 Baths
1,500 SqFt
4 Beds
4 Baths
1,500 SqFt
Key Details
Property Type Single Family Home
Sub Type Freehold
Listing Status Active
Purchase Type For Sale
Square Footage 1,500 sqft
Price per Sqft $552
Subdivision Shelburne
MLS® Listing ID X12232454
Bedrooms 4
Half Baths 1
Property Sub-Type Freehold
Source Toronto Regional Real Estate Board
Property Description
Location
Province ON
Rooms
Kitchen 1.0
Extra Room 1 Second level 7.25 m X 3.8 m Primary Bedroom
Extra Room 2 Second level 3.5 m X 3.4 m Bedroom 2
Extra Room 3 Second level 4.35 m X 3.86 m Bedroom 3
Extra Room 4 Second level 2.29 m X 1.7 m Bathroom
Extra Room 5 Second level 2.35 m X 2.2 m Bathroom
Extra Room 6 Basement 6.74 m X 3.52 m Recreational, Games room
Interior
Heating Forced air
Cooling Central air conditioning
Flooring Laminate, Tile
Fireplaces Number 1
Exterior
Parking Features Yes
Fence Fully Fenced, Fenced yard
View Y/N No
Total Parking Spaces 6
Private Pool No
Building
Story 2
Sewer Sanitary sewer
Others
Ownership Freehold
"My job is to find and attract mastery-based agents to the office, protect the culture, and make sure everyone is happy! "
4145 North Service Rd Unit: Q 2nd Floor L7L 6A3, Burlington, ON, Canada








