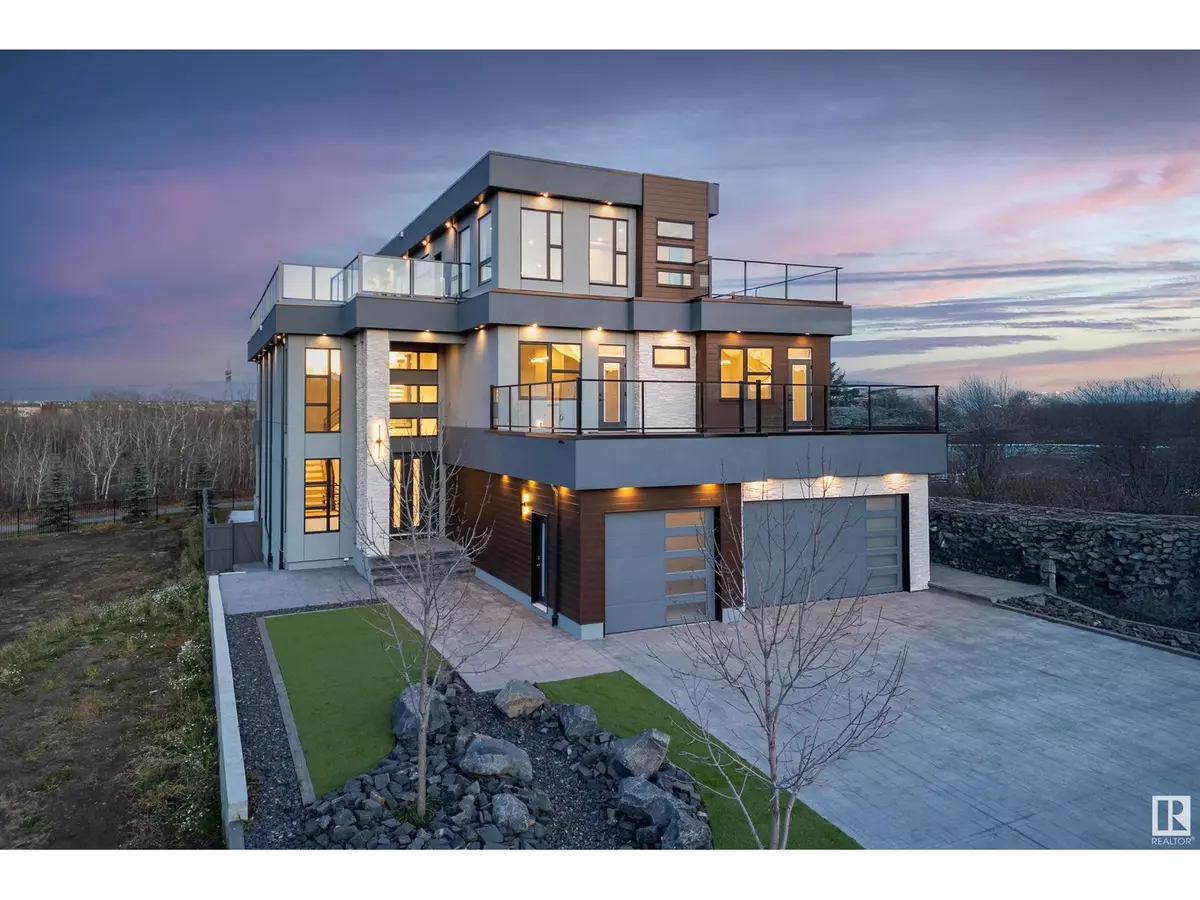4 Beds
8 Baths
4,953 SqFt
4 Beds
8 Baths
4,953 SqFt
Key Details
Property Type Single Family Home
Sub Type Freehold
Listing Status Active
Purchase Type For Sale
Square Footage 4,953 sqft
Price per Sqft $845
Subdivision Windermere
MLS® Listing ID E4443138
Bedrooms 4
Half Baths 2
Year Built 2025
Lot Size 0.274 Acres
Acres 0.27402258
Property Sub-Type Freehold
Source REALTORS® Association of Edmonton
Property Description
Location
Province AB
Rooms
Kitchen 1.0
Extra Room 1 Basement 9.76 m X 5.49 m Family room
Extra Room 2 Basement 4.27 m X 3.5 m Bedroom 4
Extra Room 3 Basement 5.12 m X 3.84 m Media
Extra Room 4 Main level 7 m X 5.06 m Living room
Extra Room 5 Main level 4.57 m X 4.27 m Dining room
Extra Room 6 Main level 4.57 m X 4.88 m Kitchen
Interior
Heating Forced air, In Floor Heating
Fireplaces Type Unknown
Exterior
Parking Features Yes
Fence Fence
View Y/N Yes
View Ravine view
Total Parking Spaces 12
Private Pool No
Building
Story 3
Others
Ownership Freehold
"My job is to find and attract mastery-based agents to the office, protect the culture, and make sure everyone is happy! "
4145 North Service Rd Unit: Q 2nd Floor L7L 6A3, Burlington, ON, Canada








