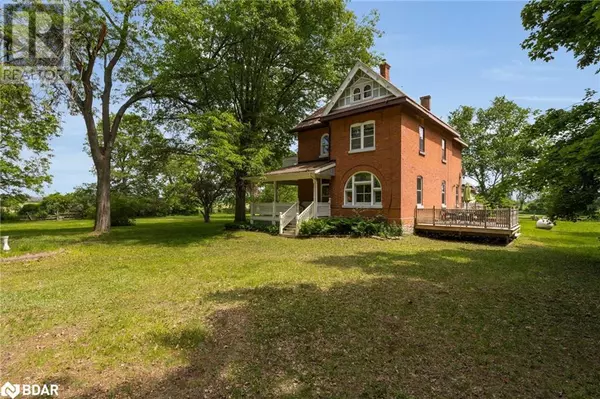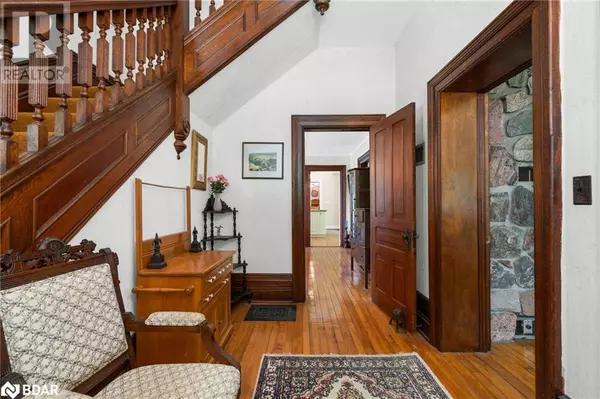4 Beds
2 Baths
2,307 SqFt
4 Beds
2 Baths
2,307 SqFt
Key Details
Property Type Single Family Home
Sub Type Freehold
Listing Status Active
Purchase Type For Sale
Square Footage 2,307 sqft
Price per Sqft $455
Subdivision Sp73 - Elmvale
MLS® Listing ID 40739495
Style 2 Level
Bedrooms 4
Year Built 1903
Lot Size 2.570 Acres
Acres 2.57
Property Sub-Type Freehold
Source Barrie & District Association of REALTORS® Inc.
Property Description
Location
Province ON
Rooms
Kitchen 1.0
Extra Room 1 Second level Measurements not available 4pc Bathroom
Extra Room 2 Second level 12'5'' x 10'5'' Bedroom
Extra Room 3 Second level 12'10'' x 10'3'' Bedroom
Extra Room 4 Second level 12'10'' x 12'0'' Bedroom
Extra Room 5 Second level 13'0'' x 12'2'' Primary Bedroom
Extra Room 6 Main level Measurements not available 3pc Bathroom
Interior
Heating Forced air,
Cooling None
Fireplaces Number 1
Fireplaces Type Other - See remarks
Exterior
Parking Features Yes
Community Features Quiet Area, School Bus
View Y/N No
Total Parking Spaces 6
Private Pool No
Building
Lot Description Landscaped
Story 2
Sewer Septic System
Architectural Style 2 Level
Others
Ownership Freehold
Virtual Tour https://vimeo.com/1094378800
"My job is to find and attract mastery-based agents to the office, protect the culture, and make sure everyone is happy! "
4145 North Service Rd Unit: Q 2nd Floor L7L 6A3, Burlington, ON, Canada








