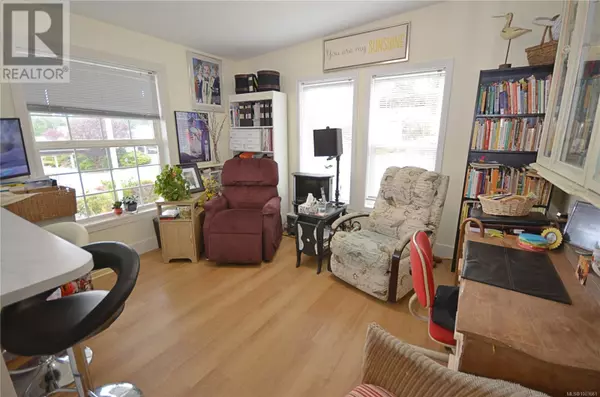3 Beds
2 Baths
1,492 SqFt
3 Beds
2 Baths
1,492 SqFt
Key Details
Property Type Single Family Home
Sub Type Leasehold
Listing Status Active
Purchase Type For Sale
Square Footage 1,492 sqft
Price per Sqft $294
Subdivision Rocky Creek Mhp
MLS® Listing ID 1003661
Bedrooms 3
Condo Fees $640/mo
Year Built 1996
Property Sub-Type Leasehold
Source Vancouver Island Real Estate Board
Property Description
Location
Province BC
Zoning Multi-Family
Rooms
Kitchen 1.0
Extra Room 1 Main level 7'7 x 4'8 Entrance
Extra Room 2 Main level 12'2 x 9'1 Dining nook
Extra Room 3 Main level 15'10 x 12'2 Living room
Extra Room 4 Main level 8'8 x 8'5 Laundry room
Extra Room 5 Main level 13'11 x 12'2 Kitchen
Extra Room 6 Main level 4-Piece Ensuite
Interior
Heating Forced air,
Cooling None
Exterior
Parking Features No
Community Features Pets Allowed With Restrictions, Age Restrictions
View Y/N No
Total Parking Spaces 2
Private Pool No
Others
Ownership Leasehold
Acceptable Financing Monthly
Listing Terms Monthly
"My job is to find and attract mastery-based agents to the office, protect the culture, and make sure everyone is happy! "
4145 North Service Rd Unit: Q 2nd Floor L7L 6A3, Burlington, ON, Canada








