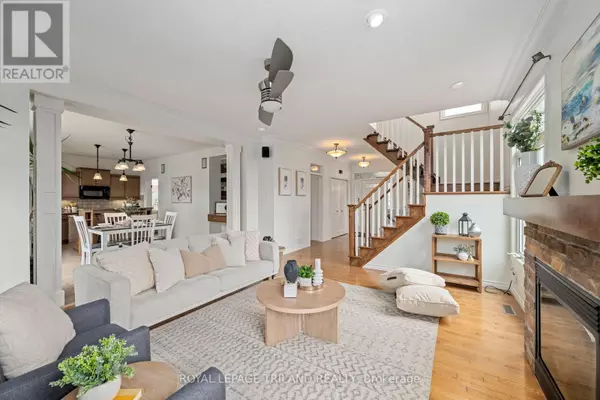4 Beds
4 Baths
1,500 SqFt
4 Beds
4 Baths
1,500 SqFt
Key Details
Property Type Single Family Home
Sub Type Freehold
Listing Status Active
Purchase Type For Sale
Square Footage 1,500 sqft
Price per Sqft $556
Subdivision St. Thomas
MLS® Listing ID X12224970
Bedrooms 4
Half Baths 1
Property Sub-Type Freehold
Source London and St. Thomas Association of REALTORS®
Property Description
Location
Province ON
Rooms
Kitchen 1.0
Extra Room 1 Second level 2.06 m X 2.88 m Bathroom
Extra Room 2 Second level 5.48 m X 3.68 m Primary Bedroom
Extra Room 3 Second level 3.49 m X 1.55 m Bathroom
Extra Room 4 Second level 3.79 m X 4.15 m Bedroom 2
Extra Room 5 Second level 3.45 m X 3.25 m Bedroom 3
Extra Room 6 Basement 6.05 m X 6.49 m Family room
Interior
Heating Forced air
Cooling Central air conditioning, Ventilation system
Fireplaces Number 1
Exterior
Parking Features Yes
View Y/N No
Total Parking Spaces 6
Private Pool Yes
Building
Lot Description Landscaped
Story 2
Sewer Sanitary sewer
Others
Ownership Freehold
"My job is to find and attract mastery-based agents to the office, protect the culture, and make sure everyone is happy! "
4145 North Service Rd Unit: Q 2nd Floor L7L 6A3, Burlington, ON, Canada








