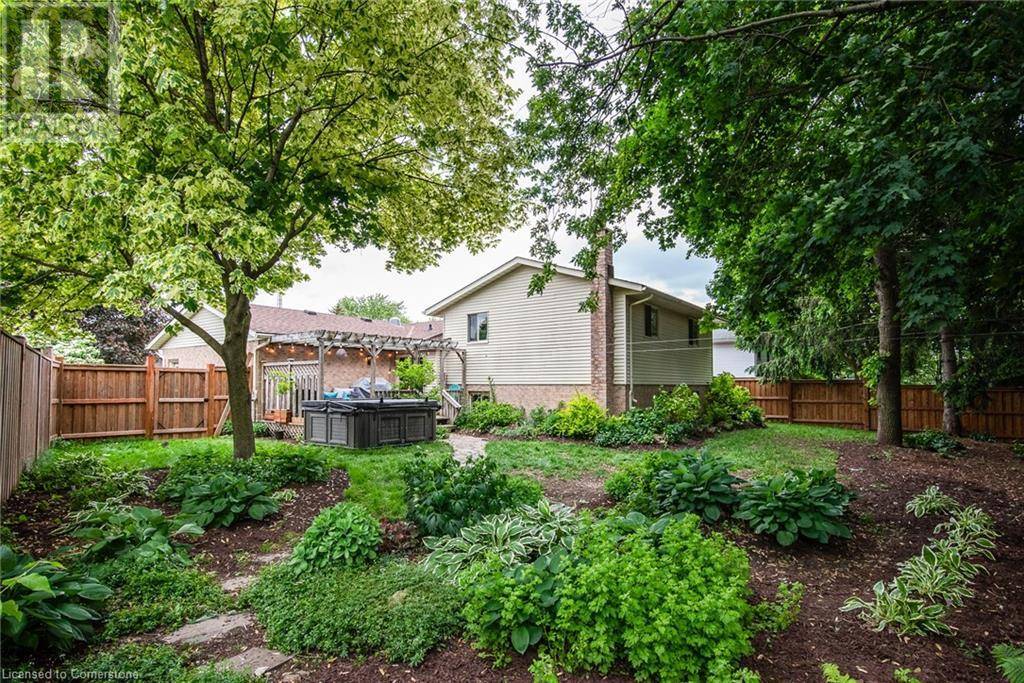3 Beds
3 Baths
2,090 SqFt
3 Beds
3 Baths
2,090 SqFt
Key Details
Property Type Single Family Home
Sub Type Freehold
Listing Status Active
Purchase Type For Sale
Square Footage 2,090 sqft
Price per Sqft $382
Subdivision 550 - Elmira
MLS® Listing ID 40732338
Bedrooms 3
Half Baths 1
Year Built 1987
Property Sub-Type Freehold
Source Cornerstone - Waterloo Region
Property Description
Location
Province ON
Rooms
Kitchen 1.0
Extra Room 1 Second level Measurements not available 4pc Bathroom
Extra Room 2 Second level 8'10'' x 8'8'' Bedroom
Extra Room 3 Second level 11'4'' x 11'1'' Bedroom
Extra Room 4 Second level Measurements not available Full bathroom
Extra Room 5 Second level 11'6'' x 11'0'' Primary Bedroom
Extra Room 6 Basement 13'6'' x 9'6'' Office
Interior
Heating Forced air,
Cooling Central air conditioning
Fireplaces Number 1
Exterior
Parking Features Yes
Fence Fence
Community Features Community Centre
View Y/N No
Total Parking Spaces 4
Private Pool No
Building
Lot Description Landscaped
Sewer Municipal sewage system
Others
Ownership Freehold
"My job is to find and attract mastery-based agents to the office, protect the culture, and make sure everyone is happy! "
4145 North Service Rd Unit: Q 2nd Floor L7L 6A3, Burlington, ON, Canada








