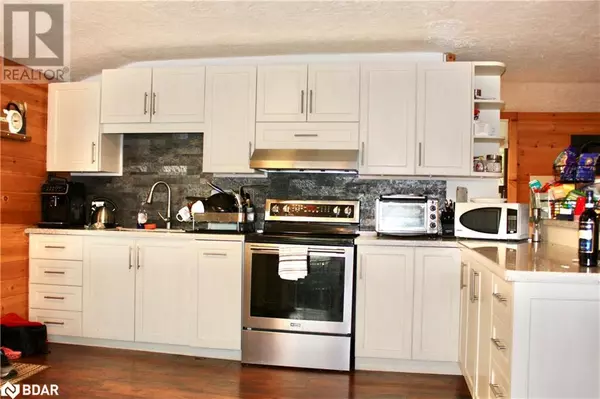3 Beds
1 Bath
765 SqFt
3 Beds
1 Bath
765 SqFt
Key Details
Property Type Single Family Home
Sub Type Freehold
Listing Status Active
Purchase Type For Sale
Square Footage 765 sqft
Price per Sqft $522
Subdivision Belmont-Methuen
MLS® Listing ID 40740292
Style 2 Level
Bedrooms 3
Property Sub-Type Freehold
Source Barrie & District Association of REALTORS® Inc.
Property Description
Location
Province ON
Lake Name Kasshabog Lake
Rooms
Kitchen 1.0
Extra Room 1 Second level 9'8'' x 4'8'' 3pc Bathroom
Extra Room 2 Second level 16'2'' x 23'2'' Living room/Dining room
Extra Room 3 Second level 12'6'' x 12'3'' Kitchen
Extra Room 4 Main level 12'9'' x 6'11'' Bedroom
Extra Room 5 Main level 12'9'' x 6'9'' Bedroom
Extra Room 6 Main level 12'9'' x 13'8'' Primary Bedroom
Interior
Heating Baseboard heaters, Stove
Cooling None
Fireplaces Number 1
Fireplaces Type Stove
Exterior
Parking Features No
Community Features Quiet Area, Community Centre
View Y/N Yes
View Lake view
Private Pool No
Building
Story 2
Sewer Holding Tank
Water Kasshabog Lake
Architectural Style 2 Level
Others
Ownership Freehold
"My job is to find and attract mastery-based agents to the office, protect the culture, and make sure everyone is happy! "
4145 North Service Rd Unit: Q 2nd Floor L7L 6A3, Burlington, ON, Canada








