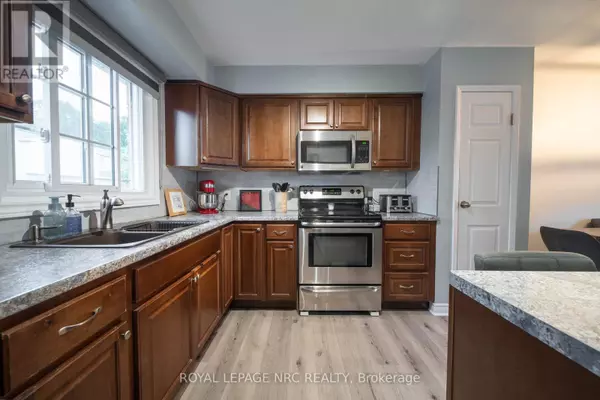3 Beds
2 Baths
1,200 SqFt
3 Beds
2 Baths
1,200 SqFt
Key Details
Property Type Condo
Sub Type Condominium/Strata
Listing Status Active
Purchase Type For Sale
Square Footage 1,200 sqft
Price per Sqft $362
Subdivision 218 - West Wood
MLS® Listing ID X12212446
Bedrooms 3
Half Baths 1
Condo Fees $280/mo
Property Sub-Type Condominium/Strata
Source Niagara Association of REALTORS®
Property Description
Location
Province ON
Rooms
Kitchen 1.0
Extra Room 1 Second level 4.17 m X 3.25 m Primary Bedroom
Extra Room 2 Second level 3.25 m X 2.77 m Bedroom
Extra Room 3 Second level 2.9 m X 2.49 m Bedroom
Extra Room 4 Second level Measurements not available Bathroom
Extra Room 5 Basement 4.09 m X 4.04 m Recreational, Games room
Extra Room 6 Basement 6.2 m X 1.98 m Laundry room
Interior
Heating Forced air
Cooling Central air conditioning
Exterior
Parking Features No
Community Features Pet Restrictions
View Y/N No
Total Parking Spaces 1
Private Pool No
Building
Story 2
Others
Ownership Condominium/Strata
"My job is to find and attract mastery-based agents to the office, protect the culture, and make sure everyone is happy! "
4145 North Service Rd Unit: Q 2nd Floor L7L 6A3, Burlington, ON, Canada








