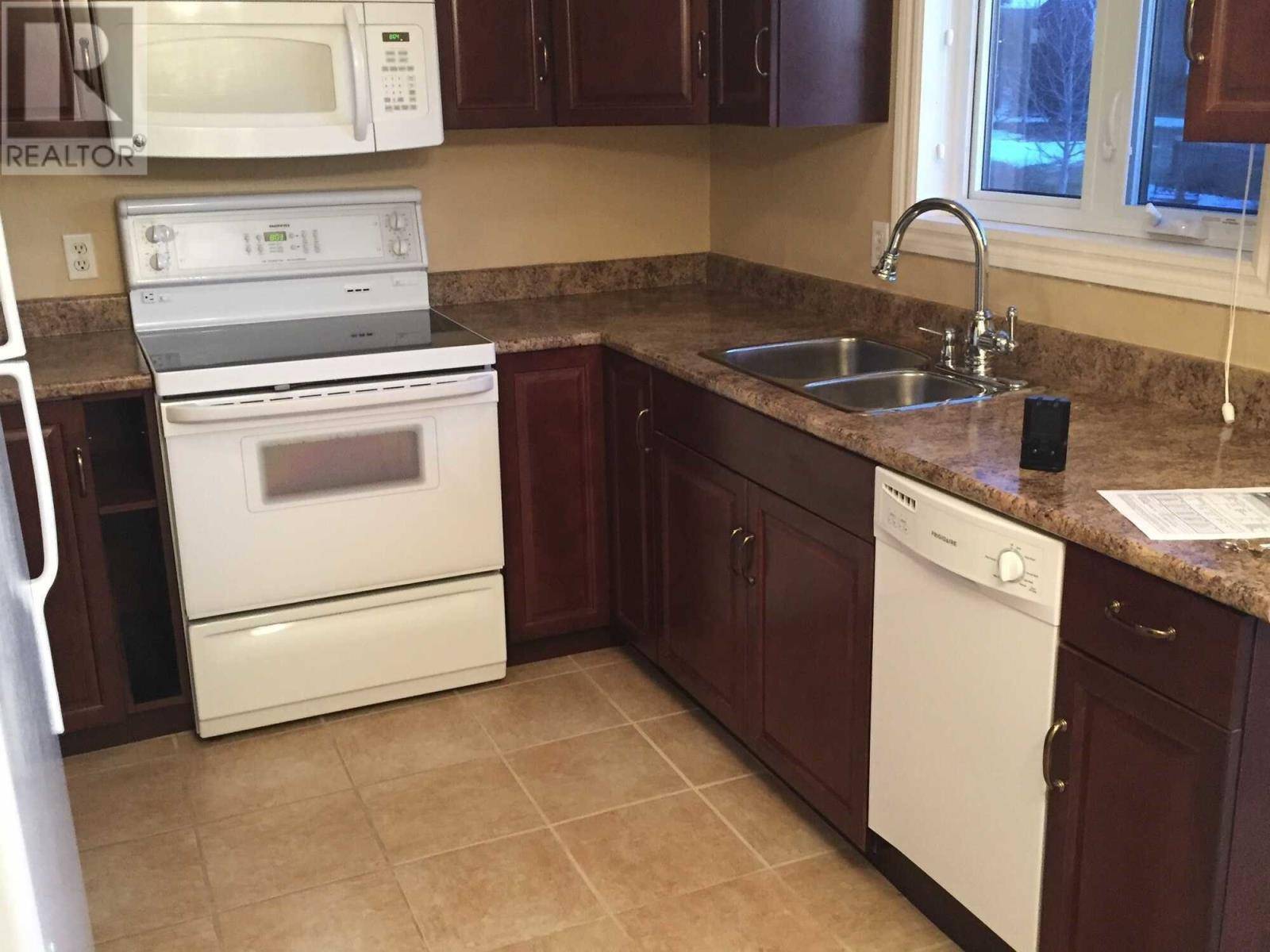5 Beds
2 Baths
942 SqFt
5 Beds
2 Baths
942 SqFt
Key Details
Property Type Single Family Home
Sub Type Freehold
Listing Status Active
Purchase Type For Sale
Square Footage 942 sqft
Price per Sqft $398
MLS® Listing ID 1286277
Bedrooms 5
Year Built 1993
Property Sub-Type Freehold
Source Newfoundland & Labrador Association of REALTORS®
Property Description
Location
Province NL
Rooms
Kitchen 2.0
Extra Room 1 Basement 4pc Bath (# pieces 1-6)
Extra Room 2 Basement 6.7x17.4 Bedroom
Extra Room 3 Basement 8.8x12.11 Bedroom
Extra Room 4 Basement 7.8x11.11 Living room/Dining room
Extra Room 5 Basement 8.7x10 Kitchen
Extra Room 6 Basement x0 Den
Interior
Heating Baseboard heaters, Heat Pump,
Cooling Air exchanger
Flooring Ceramic Tile, Hardwood, Laminate, Other
Exterior
Parking Features No
View Y/N No
Private Pool No
Building
Lot Description Landscaped
Sewer Municipal sewage system
Others
Ownership Freehold
"My job is to find and attract mastery-based agents to the office, protect the culture, and make sure everyone is happy! "
4145 North Service Rd Unit: Q 2nd Floor L7L 6A3, Burlington, ON, Canada








