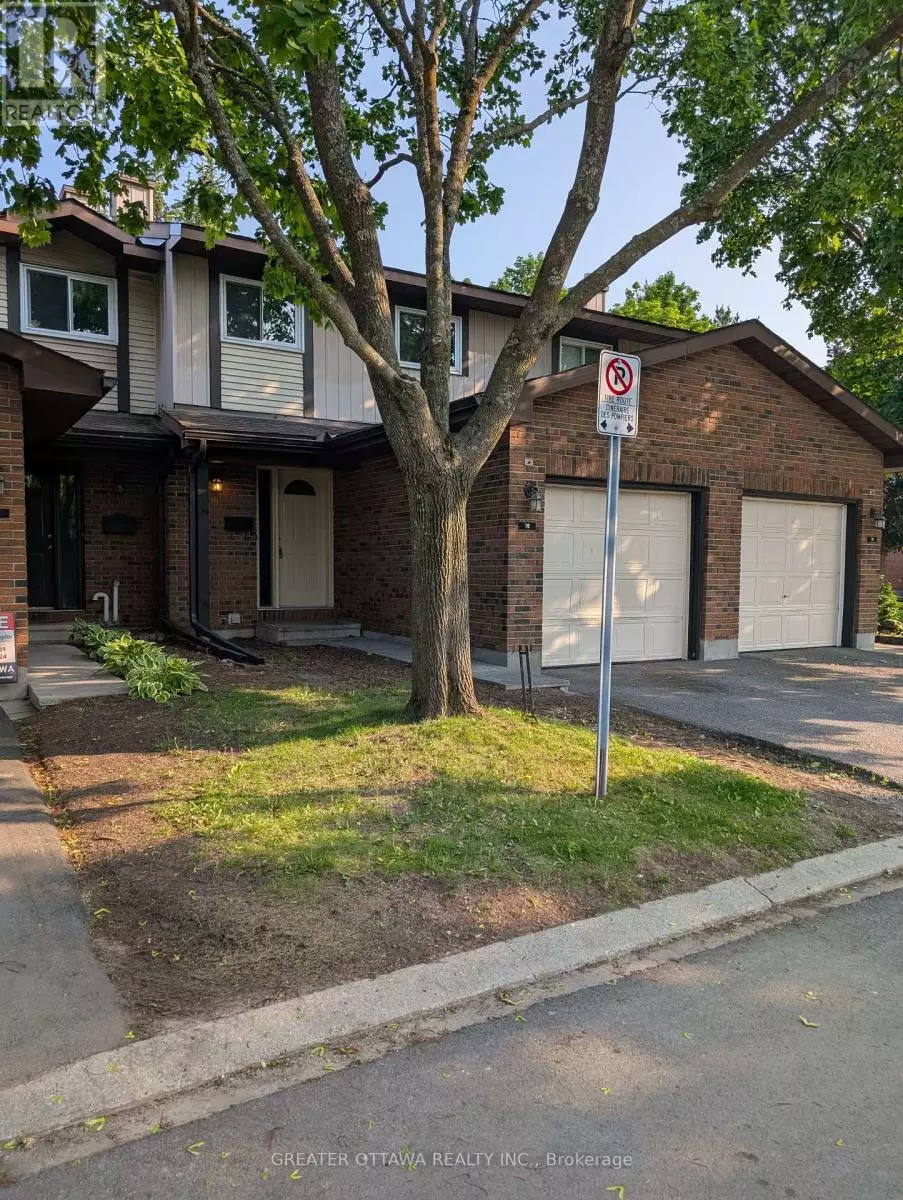3 Beds
3 Baths
1,200 SqFt
3 Beds
3 Baths
1,200 SqFt
Key Details
Property Type Condo
Sub Type Condominium/Strata
Listing Status Active
Purchase Type For Sale
Square Footage 1,200 sqft
Price per Sqft $435
Subdivision 9002 - Kanata - Katimavik
MLS® Listing ID X12207279
Bedrooms 3
Half Baths 1
Condo Fees $417/mo
Property Sub-Type Condominium/Strata
Source Ottawa Real Estate Board
Property Description
Location
Province ON
Rooms
Kitchen 1.0
Extra Room 1 Second level 3.35 m X 4.72 m Primary Bedroom
Extra Room 2 Second level 2.9 m X 3.124 m Bedroom
Extra Room 3 Second level 2.59 m X 4.72 m Bedroom 3
Extra Room 4 Basement 5.05 m X 4.72 m Family room
Extra Room 5 Basement 2.7 m X 2.7 m Office
Extra Room 6 Main level 5.41 m X 3.35 m Living room
Interior
Heating Forced air
Cooling Central air conditioning
Fireplaces Number 1
Exterior
Parking Features Yes
Community Features Pet Restrictions
View Y/N No
Total Parking Spaces 2
Private Pool No
Building
Story 2
Others
Ownership Condominium/Strata
"My job is to find and attract mastery-based agents to the office, protect the culture, and make sure everyone is happy! "
4145 North Service Rd Unit: Q 2nd Floor L7L 6A3, Burlington, ON, Canada








