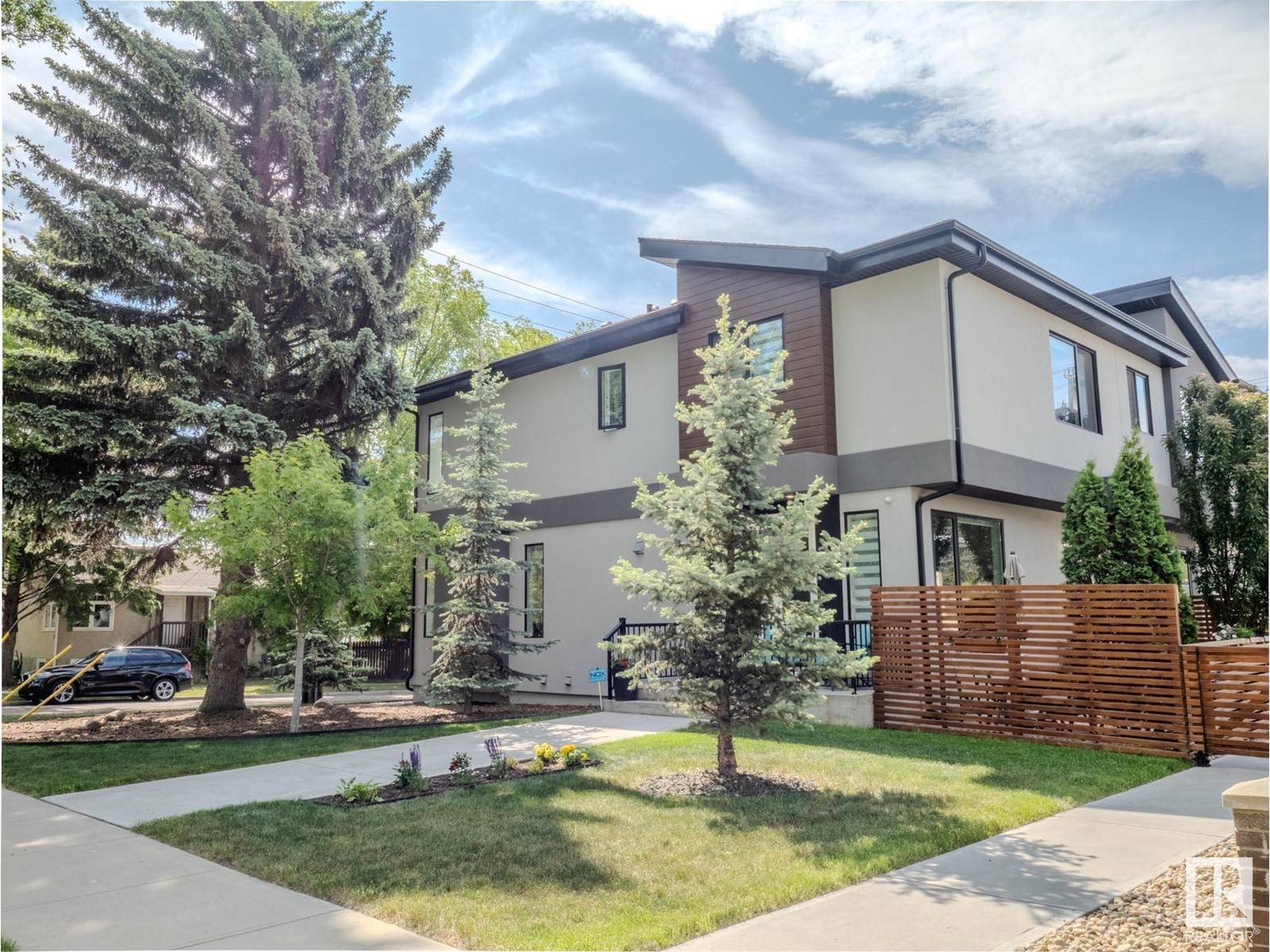4 Beds
4 Baths
1,675 SqFt
4 Beds
4 Baths
1,675 SqFt
Key Details
Property Type Townhouse
Sub Type Townhouse
Listing Status Active
Purchase Type For Sale
Square Footage 1,675 sqft
Price per Sqft $387
Subdivision Bonnie Doon
MLS® Listing ID E4441169
Bedrooms 4
Half Baths 1
Condo Fees $4,150/ann
Year Built 2018
Lot Size 2,875 Sqft
Acres 0.06600185
Property Sub-Type Townhouse
Source REALTORS® Association of Edmonton
Property Description
Location
Province AB
Rooms
Kitchen 1.0
Extra Room 1 Lower level 5.85 m X 3.28 m Family room
Extra Room 2 Lower level 3.28 m X 3.14 m Bedroom 4
Extra Room 3 Lower level 3.28 m X 2.4 m Second Kitchen
Extra Room 4 Main level 4.56 m X 3.74 m Living room
Extra Room 5 Main level 4.08 m X 3.57 m Dining room
Extra Room 6 Main level 3.38 m X 2.6 m Kitchen
Interior
Heating Forced air
Cooling Central air conditioning
Fireplaces Type Unknown
Exterior
Parking Features Yes
Fence Fence
View Y/N No
Total Parking Spaces 2
Private Pool No
Building
Story 2
Others
Ownership Condominium/Strata
Virtual Tour https://youtube.com/shorts/hqOn-a_q3sE
"My job is to find and attract mastery-based agents to the office, protect the culture, and make sure everyone is happy! "
4145 North Service Rd Unit: Q 2nd Floor L7L 6A3, Burlington, ON, Canada








