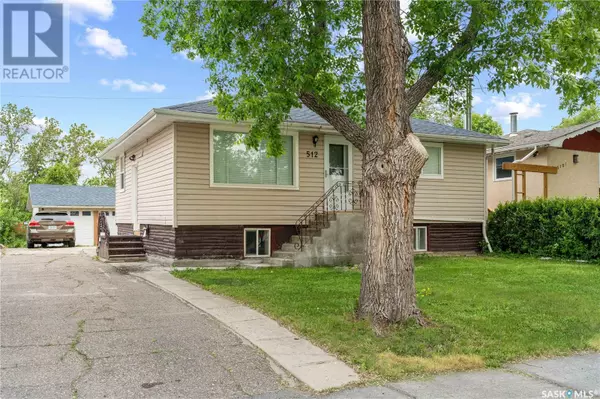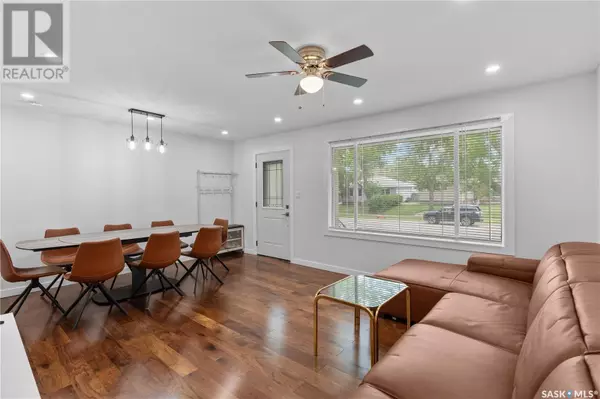4 Beds
3 Baths
896 SqFt
4 Beds
3 Baths
896 SqFt
Key Details
Property Type Single Family Home
Sub Type Freehold
Listing Status Active
Purchase Type For Sale
Square Footage 896 sqft
Price per Sqft $357
Subdivision Arnhem Place
MLS® Listing ID SK008733
Style Bungalow
Bedrooms 4
Year Built 1954
Lot Size 5,991 Sqft
Acres 5991.0
Property Sub-Type Freehold
Source Saskatchewan REALTORS® Association
Property Description
Location
Province SK
Rooms
Kitchen 2.0
Extra Room 1 Basement 11 ft , 10 in X 17 ft Living room
Extra Room 2 Basement 6 ft , 10 in X 6 ft , 10 in Kitchen
Extra Room 3 Basement 8 ft , 3 in X 9 ft , 4 in Bedroom
Extra Room 4 Basement 9 ft , 10 in X 12 ft , 2 in Bedroom
Extra Room 5 Basement Measurements not available 3pc Bathroom
Extra Room 6 Basement Measurements not available Laundry room
Interior
Heating Forced air,
Exterior
Parking Features Yes
View Y/N No
Private Pool No
Building
Lot Description Lawn
Story 1
Architectural Style Bungalow
Others
Ownership Freehold
"My job is to find and attract mastery-based agents to the office, protect the culture, and make sure everyone is happy! "
4145 North Service Rd Unit: Q 2nd Floor L7L 6A3, Burlington, ON, Canada








