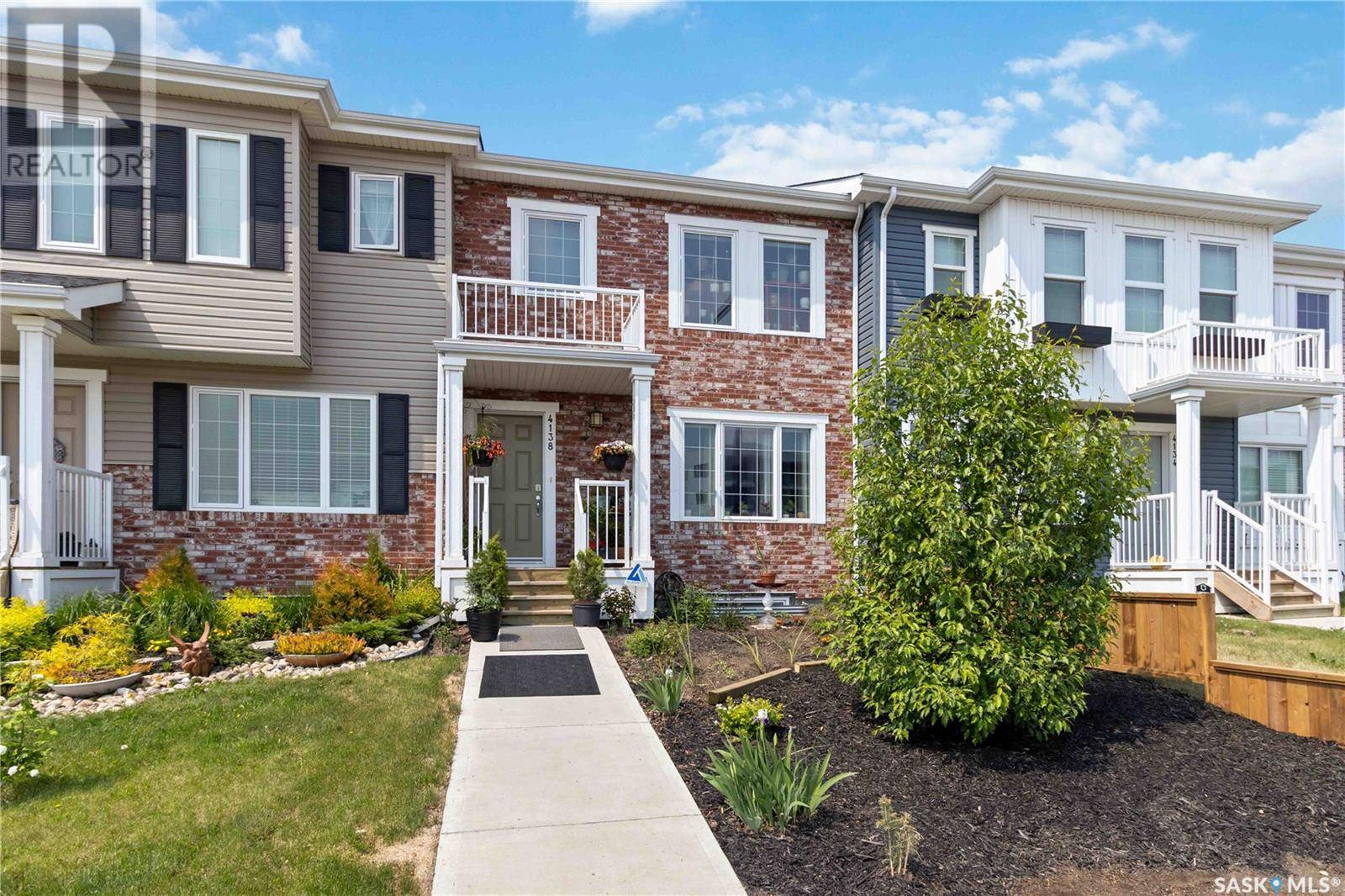4 Beds
4 Baths
1,280 SqFt
4 Beds
4 Baths
1,280 SqFt
Key Details
Property Type Townhouse
Sub Type Townhouse
Listing Status Active
Purchase Type For Sale
Square Footage 1,280 sqft
Price per Sqft $371
Subdivision Brighton
MLS® Listing ID SK008306
Bedrooms 4
Year Built 2018
Lot Size 2,299 Sqft
Acres 2299.0
Property Sub-Type Townhouse
Source Saskatchewan REALTORS® Association
Property Description
Location
Province SK
Rooms
Kitchen 1.0
Extra Room 1 Second level 11 ft , 3 in X 9 ft , 6 in Bedroom
Extra Room 2 Second level 9 ft , 6 in X 8 ft , 1 in Bedroom
Extra Room 3 Second level 9 ft , 6 in X 10 ft , 1 in Bedroom
Extra Room 4 Second level x x x 3pc Ensuite bath
Extra Room 5 Second level x x x 4pc Bathroom
Extra Room 6 Basement 14 ft , 2 in X 8 ft , 1 in Family room
Interior
Heating Forced air,
Cooling Central air conditioning
Exterior
Parking Features Yes
Fence Fence
View Y/N No
Private Pool No
Building
Lot Description Underground sprinkler, Garden Area
Others
Ownership Freehold
"My job is to find and attract mastery-based agents to the office, protect the culture, and make sure everyone is happy! "
4145 North Service Rd Unit: Q 2nd Floor L7L 6A3, Burlington, ON, Canada








